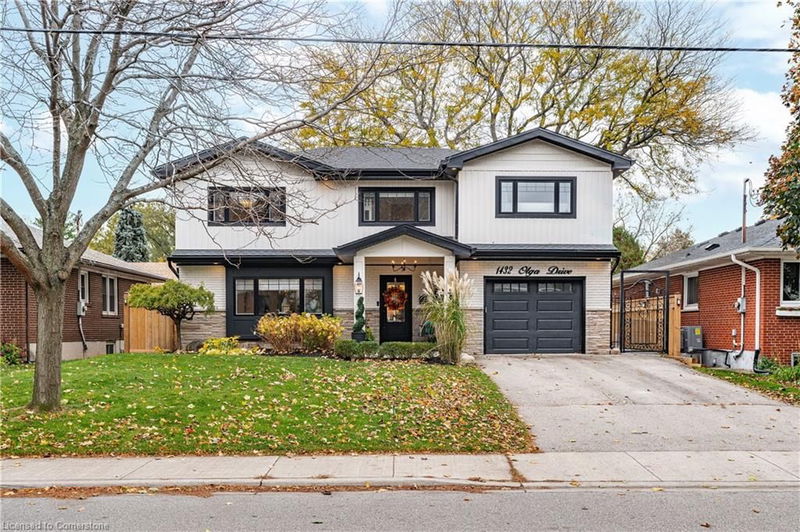重要事实
- MLS® #: 40670326
- 物业编号: SIRC2152442
- 物业类型: 住宅, 独立家庭独立住宅
- 生活空间: 1,960 平方呎
- 卧室: 4+1
- 浴室: 3+1
- 停车位: 5
- 挂牌出售者:
- Heritage Realty
楼盘简介
Welcome to this beautifully designed family home, where thoughtful details bring together style and everyday comfort. The open-concept floor plan showcases coffered ceilings, hardwood floors, and pot lights, creating a warm and inviting space. The dining area, complete with a beverage centre and bar, is perfect for entertaining, while the chef-inspired kitchen impresses with a massive island, high-end appliances including a 36”Viking gas range, Paykel and Fisher panelled refrigerator, appliance garage, pot filler, and more.The living room centre's around a cozy gas fireplace, accented by dual patio doors that blend indoor and outdoor living.Enjoy main floor laundry, a mudroom, and direct garage access inclusive of an electric car charger. Upstairs, hardwood floors continue through four well-appointed bedrooms, each with built-in closet organizers. The owner’s suite offers a king-sized space, complete with vaulted ceilings, walk-in closet and ensuite featuring a large glass shower, air tub, double sinks, and heated floors—a true sanctuary at home. The finished lower level expands the home’s versatility, equipped as a complete in-law suite or adaptable as a rec-room or home office, enhanced by newer carpet and pot lights. Outside,a backyard oasis awaits, featuring a covered patio with 2 skylights, a wood-burning fireplace, turf for easy maintenance, and a wired hot tub area, patio and shed. A newer fence and landscaping surround the outdoor space, and an underground sprinkler system keeps the front yard lush and inviting. Beyond the home, you'll enjoy an unbeatable location in one of Burlington's most sought-after neighbourhoods. Steps from downtown Burlington. This home places you within easy reach of the city’s best restaurants,boutiques, and beautiful waterfront. Schools, parks, and community amenities are all nearby, making this an ideal location.With quick access to highways and transit, commuting is a breeze, blending suburban tranquility with urban convenience.
房间
- 类型等级尺寸室内地面
- 餐厅总管道6' 2" x 11' 3"其他
- 厨房总管道16' 4" x 11' 10.9"其他
- 起居室总管道15' 1.8" x 11' 3"其他
- 前厅总管道16' 6" x 7' 10"其他
- 门厅总管道9' 10.5" x 11' 10.9"其他
- 洗手间总管道6' 9.8" x 2' 7.8"其他
- 卧室二楼16' 6.8" x 11' 8.1"其他
- 主卧室二楼12' 7.9" x 23' 9.8"其他
- 卧室二楼9' 10.8" x 12' 2"其他
- 卧室二楼11' 3.8" x 8' 7.9"其他
- 洗手间二楼7' 1.8" x 5' 4.1"其他
- 康乐室地下室25' 3.9" x 10' 9.9"其他
- 洗手间地下室6' 9.1" x 6' 7.1"其他
- 卧室地下室8' 3.9" x 11' 8.9"其他
- 厨房地下室7' 1.8" x 11' 8.9"其他
- 储存空间地下室6' 11.8" x 4' 9"其他
上市代理商
咨询更多信息
咨询更多信息
位置
1432 Olga Drive, Burlington, Ontario, L7S 1L3 加拿大
房产周边
Information about the area around this property within a 5-minute walk.
付款计算器
- $
- %$
- %
- 本金和利息 0
- 物业税 0
- 层 / 公寓楼层 0

