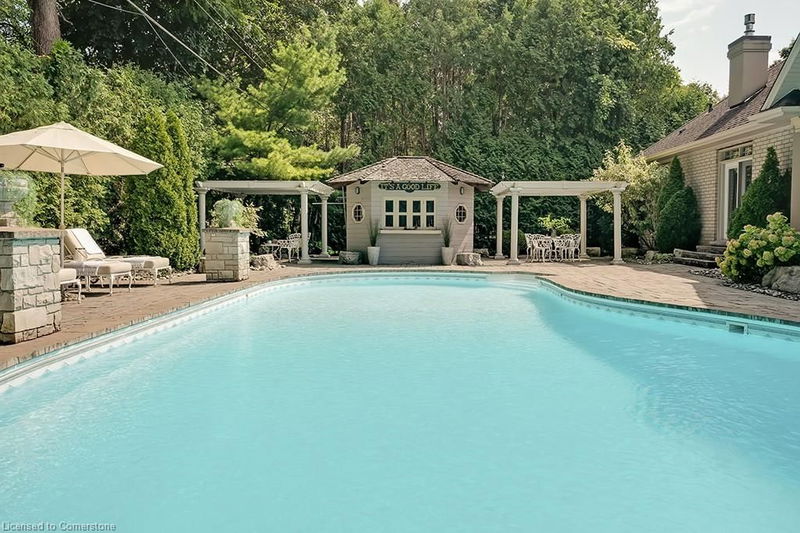重要事实
- MLS® #: 40666269
- 物业编号: SIRC2136471
- 物业类型: 住宅, 独立家庭独立住宅
- 生活空间: 3,300 平方呎
- 建成年份: 2008
- 卧室: 4
- 浴室: 3+1
- 停车位: 11
- 挂牌出售者:
- Royal LePage Burloak Real Estate Services
楼盘简介
This striking custom residence in desirable Aldershot offers a view of the Burlington Golf and Country Club. This bungalow loft floor plan balances spacious communal area with private retreats. Offers 4 bedrooms, 3 full baths & 1.5 bath. Exquisite attention to detail, yet offering a relaxed living experience. Soaring ceiling heights and design throughout. Immense opportunities with further potential space above garage plus exterior access stairs to lower level. The 2900 Sq Ft Lower Level awaits your finishing touches with 5/8 Drywall, Steel Studs, Insulation & Flooring all on site. Utmost level of privacy in the backyard creates a perfect outdoor haven especially with the year round evergreen wall of trees, 42 ft x 25 ft Pioneer Pool and Exterior Speaker System. Close to everything Downtown, BGCC Club, LaSalle Park/Marina, Royal Botanical Gardens/Trails, Library, Shopping, Schools, Hwy Access and GO Station. Material Throughout; R70-80 Insulation/Acoustic Sound Barrier, 5/8 Drywall, Solid Core Doors, Italian Hardware, Sound System, Custom Trim, Pocket Doors, French Doors, 5 Fireplaces (1-Town and Country), Hardwood Floor stained on site, Open Wood Staircase, Exterior full stone; custom mix from 5 quarries, Indiana Limestone. A MUST SEE!
房间
- 类型等级尺寸室内地面
- 门厅总管道7' 1.8" x 18' 4.8"其他
- 餐厅总管道11' 10.9" x 16' 11.1"其他
- 起居室总管道11' 10.9" x 16' 11.1"其他
- 厨房总管道13' 3.8" x 20' 11.1"其他
- 家庭娱乐室总管道15' 3.8" x 19' 5.8"其他
- 主卧室总管道12' 11.9" x 15' 10.9"其他
- 洗衣房总管道6' 11.8" x 10' 9.1"其他
- 卧室总管道13' 5" x 11' 8.1"其他
- 洗手间总管道7' 1.8" x 12' 11.1"其他
- 卧室二楼11' 8.9" x 13' 5.8"其他
- 卧室总管道11' 10.9" x 11' 10.9"其他
- 地下室地下室43' 9.9" x 70' 9.9"其他
上市代理商
咨询更多信息
咨询更多信息
位置
883 Kingsway Drive, Burlington, Ontario, L7T 3H8 加拿大
房产周边
Information about the area around this property within a 5-minute walk.
付款计算器
- $
- %$
- %
- 本金和利息 0
- 物业税 0
- 层 / 公寓楼层 0

