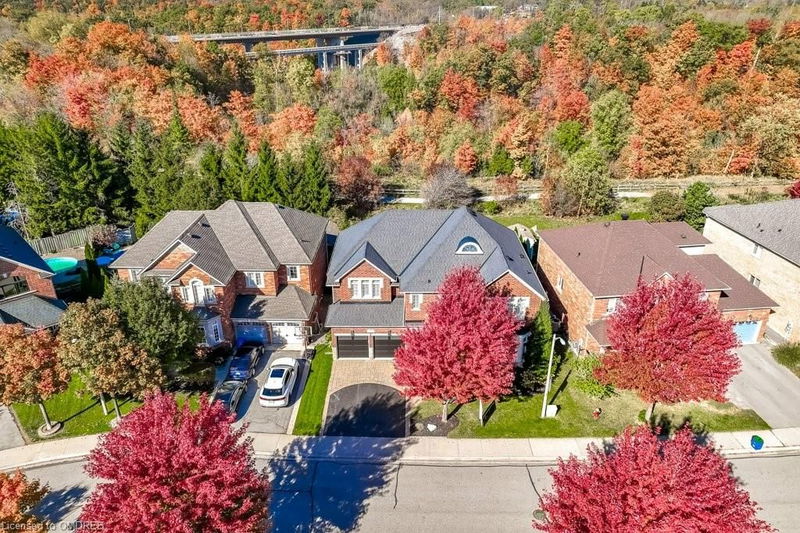重要事实
- MLS® #: 40663139
- 物业编号: SIRC2135450
- 物业类型: 住宅, 独立家庭独立住宅
- 生活空间: 4,927 平方呎
- 建成年份: 2006
- 卧室: 4+1
- 浴室: 4+1
- 停车位: 4
- 挂牌出售者:
- Royal LePage Real Estate Services Ltd., Brokerage
楼盘简介
Welcome to 2475 Whitehorn Drive, in the Desirable Orchard community of North Burlington-NO REAR NEIGHBOURS, backing onto BRONTE CREEK RAVINE and Provincial Park! Crafted by Fernbrook, this all Brick home boasts almost 5000 square feet of fine living on 3 levels. The Custom Asphalt/Interlock drive, walkway, Stone steps and New Steel insulated garage doors invite you inside! Step into the soaring 2 storey foyer, with 9 ft ceilings thru the main level, Sun Drenched with loads of natural light! Oak hardwood floors flow through Main level along with neutral tile. Ideal Kitchen and Family room over looking the Ravine with Garden door walk out to your private deck! The newer Custom White Kitchen features Granite counters & Centre Island, Crown mouldings, built in Stainless appliances, pot lighting, Marble backsplash and Undercab lighting. A Custom 2-sided gas fireplace is shared between the Main flr Office with built in Shelving and Custom Quartz wall. Loads of Pot lighting throughout, well placed, and upgraded LED fixtures you’ll love! Spacious formal Dining room, open to the living room-Perfect for entertaining. The sweeping Wide Oak staircase leads to the 2nd level with 4 Large bedrooms, 3 Full ensuite baths-1 shared. Huge primary Bedroom with 3 closets, 2 of them Walk ins! Stunning New Ensuite Bath with Rich Porcelain tile floor, Custom glass shower, double sinks, Granite Counters and Stand alone Contemporary Tub. All Big bedrooms with walkin closets, 2nd bedroom has a Private ensuite, 3rd&4th bedrooms share a nice 3pc bath. Great Family Floor plan with loads of space. Professionally finished lower level features Quality laminate flooring, open with Decorative Columns, LED pot lights, wired for surround sound, a 2nd gas fireplace, 5th Bedroom, another 3 pc bath, cold room and ample storage room. Professionally landscaped and Fully Fenced Private yard. Nature at your Doorstep, your private gate to Bronte Creek and 12 mile trail. 3 MINS TO 407, easy commuter access.
房间
- 类型等级尺寸室内地面
- 洗衣房总管道6' 8.3" x 8' 2.8"其他
- 洗手间总管道4' 5.9" x 6' 8.3"其他
- 洗手间二楼6' 3.9" x 11' 10.9"其他
- 洗手间二楼6' 8.3" x 10' 11.1"其他
- 主卧室二楼14' 2.8" x 19' 9"其他
- 洗手间下层4' 11.8" x 9' 10.5"其他
- 洗手间二楼10' 2.8" x 11' 8.1"其他
- 卧室二楼14' 2" x 15' 10.1"其他
- 卧室二楼12' 9.9" x 15' 1.8"其他
- 卧室下层13' 10.8" x 13' 1.8"其他
- 卧室二楼11' 1.8" x 14' 2"其他
- 餐厅总管道11' 10.7" x 15' 5"其他
- 起居室总管道15' 3" x 15' 3"其他
- 早餐室总管道10' 5.9" x 14' 2"其他
- 家庭娱乐室总管道17' 8.9" x 18' 4.8"其他
- 厨房总管道10' 9.1" x 14' 2"其他
- 家庭办公室总管道9' 10.5" x 13' 10.9"其他
- 门厅总管道8' 2" x 10' 5.9"其他
- 康乐室下层33' 9.9" x 34' 4.9"其他
- 储存空间下层6' 9.1" x 16' 9.1"其他
- 地窖/冷藏室下层4' 9.8" x 13' 5"其他
- 水电下层13' 3" x 14' 11.9"其他
上市代理商
咨询更多信息
咨询更多信息
位置
2475 Whitehorn Drive, Burlington, Ontario, L7L 7M7 加拿大
房产周边
Information about the area around this property within a 5-minute walk.
付款计算器
- $
- %$
- %
- 本金和利息 0
- 物业税 0
- 层 / 公寓楼层 0

