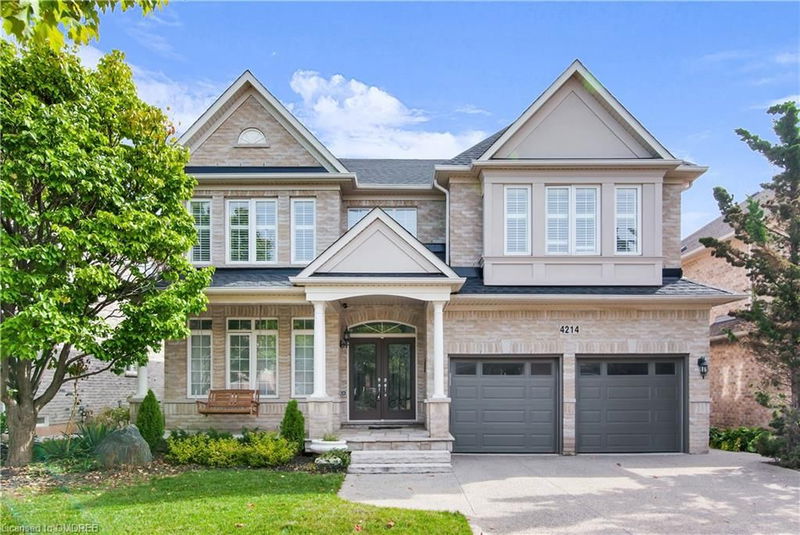重要事实
- MLS® #: 40658023
- 物业编号: SIRC2116948
- 物业类型: 住宅, 独立家庭独立住宅
- 生活空间: 3,186 平方呎
- 卧室: 4+2
- 浴室: 4+1
- 停车位: 4
- 挂牌出售者:
- AKARAT Group Inc.
楼盘简介
Situated on a peaceful crescent in the sought-after "Millcroft Golf Course Community" of Burlington, this stunning detached home boasts a bright, open-concept design with 4+2 bedrooms and 5 luxurious bathrooms. Flooded with natural light, through California Shutters, the spacious living areas are perfect for entertaining, with seamless access to a private backyard retreat featuring a covered hot tub and tranquil terrace. Impeccable recent updates include new flooring, custom cabinetry, a beautifully renovated master ensuite, a fully finished basement, a professionally paved driveway and walkway, and remote-controlled garage doors. With fresh, neutral decor throughout, this home effortlessly blends modern elegance with ultimate comfort. Ideally located close to all amenities, it offers a perfect balance of luxury and convenience. Roof shingles upgraded in 2022
Includes: All Electric Light Fixtures, All Mirrors, All Kitchen Appliances, Washer, Dryer (2021), Fridge in Basement, sprinkler system, California Shutters, central Vacuum and Hot Tub (as is).
房间
- 类型等级尺寸室内地面
- 起居室总管道17' 3.8" x 11' 10.1"其他
- 餐厅总管道10' 7.9" x 13' 3"其他
- 厨房总管道15' 7" x 21' 9"其他
- 家庭娱乐室总管道17' 3.8" x 14' 8.9"其他
- 洗衣房总管道8' 5.1" x 6' 5.1"其他
- 主卧室二楼15' 7" x 23' 5.8"其他
- 洗手间二楼15' 7" x 12' 4"其他
- 卧室二楼15' 5" x 11' 10.1"其他
- 卧室二楼10' 9.1" x 11' 10.1"其他
- 卧室二楼11' 3.8" x 16' 6.8"其他
- 洗手间二楼10' 9.9" x 10' 7.8"其他
- 卧室下层14' 6" x 11' 10.1"其他
- 卧室下层11' 10.9" x 10' 11.1"其他
- 洗手间下层9' 3" x 6' 9.1"其他
- 康乐室下层24' 1.8" x 24' 10.8"其他
- 洗手间总管道4' 7.1" x 5' 6.9"其他
上市代理商
咨询更多信息
咨询更多信息
位置
4214 Amaletta Crescent, Burlington, Ontario, L7M 5C4 加拿大
房产周边
Information about the area around this property within a 5-minute walk.
付款计算器
- $
- %$
- %
- 本金和利息 0
- 物业税 0
- 层 / 公寓楼层 0

