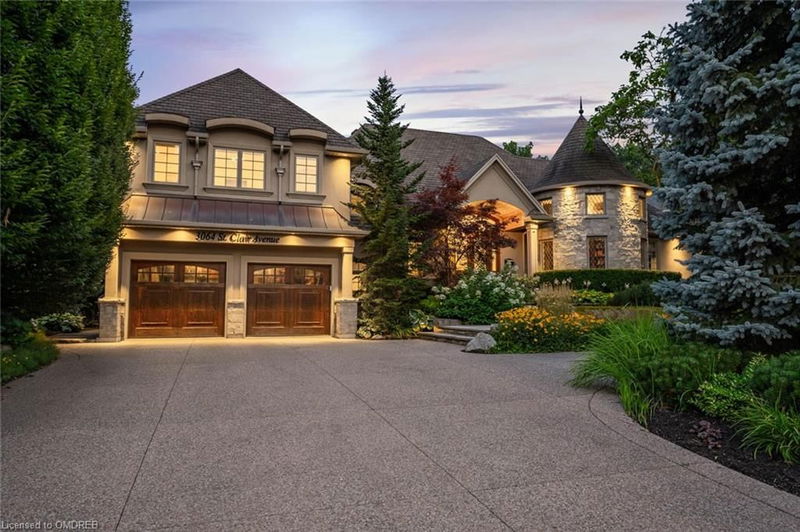重要事实
- MLS® #: 40631495
- 物业编号: SIRC2050292
- 物业类型: 住宅, 独立家庭独立住宅
- 生活空间: 5,755 平方呎
- 地面积: 0.49 ac
- 建成年份: 2009
- 卧室: 3+1
- 浴室: 4+1
- 停车位: 11
- 挂牌出售者:
- The Agency
楼盘简介
This spectacular custom lofted bungalow is nestled on a quiet, family-friendly street in the highly coveted Roseland neighbourhood. Offering 4 beds, 5 baths and approximately 5,755 sq ft of tastefully designed living space. The main floor boasts a stunning rotunda that houses an office or library with floor to ceiling bookcases and incredible custom ceiling details. The kitchen features chef-grade appliances, an oversized island, a walk-in pantry, and a gorgeous breakfast area overlooking the picturesque, Muskoka-like backyard. Adjacent to the kitchen, you'll find a cozy family room and an impressive dining room, both with fireplaces and views of the backyard. Two main floor bedrooms offer ensuite privileges to a well-appointed 5-piece bath. Up a few small steps, the primary retreat awaits, featuring a large, welcoming space with two separate walk-in closets, a 6-piece ensuite, and a tranquil sun-drenched balcony. The lower level includes a fourth bedroom with a 3-piece ensuite, a theatre, a wine cellar, an exercise room, and a large recreation room with a wet bar and full walk-out access to the backyard. The incredible yard is an oasis of total privacy, offering an inground saltwater pool, hot tub, extensive professional landscaping and stonework, and a cabana. Exceptional craftsmanship and pride of ownership are evident at every turn in this magnificent home. With a double tandem garage, a well-thought-out floor plan, and a dream backyard, this property is a true masterpiece.
房间
- 类型等级尺寸室内地面
- 图书馆总管道42' 11.3" x 42' 11.3"其他
- 厨房总管道59' 1.4" x 78' 9.2"其他
- 餐厅总管道45' 11.5" x 52' 6.3"其他
- 起居室总管道45' 11.9" x 46' 3.6"其他
- 卧室总管道36' 3.8" x 39' 7.1"其他
- 卧室总管道36' 10.7" x 42' 9.7"其他
- 主卧室二楼49' 6.8" x 62' 8.3"其他
- 家庭娱乐室下层56' 1.6" x 78' 10.4"其他
- 卧室下层33' 8.5" x 42' 9.3"其他
- 媒体/娱乐下层46' 1.5" x 65' 8.9"其他
- 健身房下层26' 4.5" x 75' 9.8"其他
- 额外房间下层36' 3.4" x 36' 3.4"其他
- 工作坊下层23' 11.6" x 88' 10.9"其他
上市代理商
咨询更多信息
咨询更多信息
位置
3064 St Clair Avenue, Burlington, Ontario, L7N 1L3 加拿大
房产周边
Information about the area around this property within a 5-minute walk.
付款计算器
- $
- %$
- %
- 本金和利息 0
- 物业税 0
- 层 / 公寓楼层 0

