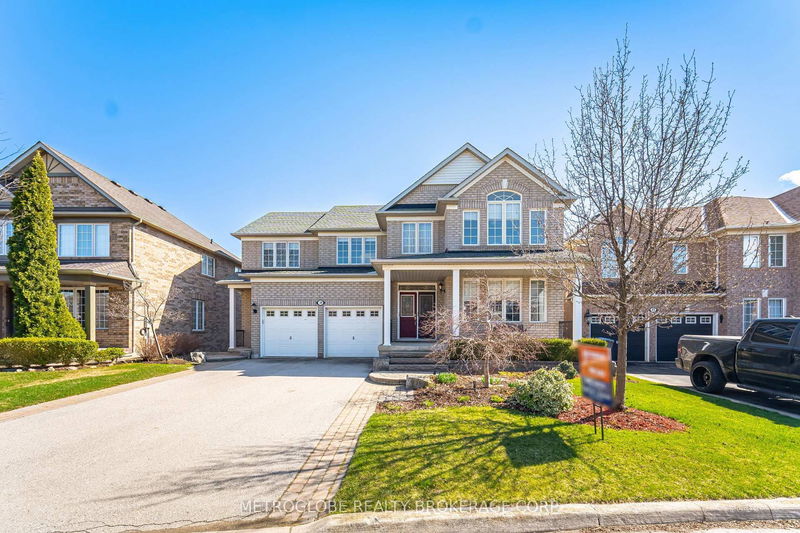重要事实
- MLS® #: W12128982
- 物业编号: SIRC2726890
- 物业类型: 住宅, 独立家庭独立住宅
- 地面积: 4,684.78 平方呎
- 卧室: 5+1
- 浴室: 5
- 额外的房间: Den
- 停车位: 6
- 挂牌出售者:
- METROGLOBE REALTY BROKERAGE CORP.
楼盘简介
*Don't Miss Out on This Great Opportunity! This Amazing Home Backs onto Ravine Setting, Enjoy Your Morning Coffee on a Wood Deck Overlooking Natures Beauty *Fantastic 5 Bedroom Home With Finished W/O Basement Apartment In the Vales Of Castlemore *Spacious Kitchen With Centre Island, Stainless Steel Appliances, Massive Amounts Of Cupboard Space, Granite Counter Top & W/O To Large Wood Deck Overlooking a Ravine / Pond *Quiet Street *Maytag Stainless Steel Double Oven Range (2023), Miele Stainless Steel Dishwasher (2022), Frigidaire Stainless Steel Fridge *Primary Bedroom Has 5 Piece Ensuite Bath *Main Level Laundry Room with Maytag Washer And Dryer (2022) *Lots Of Natural Light *Luscious Landscaping Designed By Jeurgen Partridge *Lawn & Garden Irrigation System *Separate Main Level Entrance Leading To Professionally Finished Basement Apartment With High Ceilings, With a Kitchen, 1 Bedroom, 4 Piece Washroom And Office, Large Recreation Room Plus W/O Out To Rear Yard Patio Overlooking A Ravine/Pond
下载和媒体
房间
- 类型等级尺寸室内地面
- 厨房总管道10' 7.8" x 24' 1.8"其他
- 家庭娱乐室总管道12' 11.9" x 18' 1.4"其他
- 起居室总管道12' 11.9" x 20' 1.5"其他
- 家庭办公室总管道10' 7.8" x 12' 11.9"其他
- 其他二楼13' 3.4" x 18' 11.9"其他
- 卧室二楼11' 5.7" x 13' 11.7"其他
- 卧室二楼11' 6.1" x 12' 6"其他
- 卧室二楼10' 11.8" x 12' 10.7"其他
- 卧室二楼10' 11.8" x 12' 10.7"其他
- 康乐室地下室12' 11.9" x 33' 2.8"其他
- 厨房地下室11' 8.9" x 11' 8.9"其他
- 卧室地下室12' 6" x 13' 3"其他
上市代理商
咨询更多信息
咨询更多信息
位置
38 Maltby Crt, Brampton, Ontario, L6P 1A5 加拿大
房产周边
Information about the area around this property within a 5-minute walk.
付款计算器
- $
- %$
- %
- 本金和利息 0
- 物业税 0
- 层 / 公寓楼层 0

