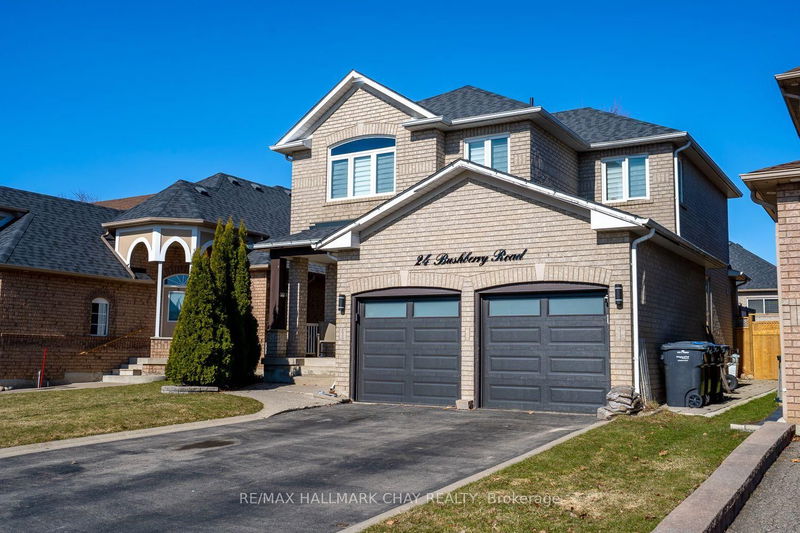重要事实
- MLS® #: W12055662
- 物业编号: SIRC2350716
- 物业类型: 住宅, 独立家庭独立住宅
- 地面积: 4,327.15 平方呎
- 卧室: 3
- 浴室: 3
- 额外的房间: Den
- 停车位: 6
- 挂牌出售者:
- RE/MAX HALLMARK CHAY REALTY
楼盘简介
All brick, 3 bed, 3 bath home with 2 car garage and 4 car (double wide) driveway on a 40 ft lot on the edge of Brampton in desirable Snelgrove location, just 2 mins from Hwy 410! This home boasts a very nice interior, but also offers plenty of outdoor options as well with covered front porch, large, fully fenced backyard that's totally private with mature trees, and 2 wood pergolas built on huge deck. In addition to your own private space, there is also a park right across the road. Main floor features a very inviting open concept layout and has a spacious, bright feel with 9 ft ceilings, and lots of windows. Upstairs features 3 large bedrooms, including huge 18ft x 15ft main bedroom complete with 5 pc ensuite, and walk-in closet. Basement is a few finishing touches away from being totally complete, and has a nice open layout featuring large rec room/gym area, plus cold cellar, and rough-in bath. Several other features include: Main floor laundry with inside access to garage, large foyer, entire home is carpet free (aside from carpet runner on stairs), California shutters. Plenty of recent mechanical updates: Roof 2018, furnace 2019, most windows 2020 - 2023, garage doors 2022, driveway re-paved 2021. This truly is an exceptional location, close to Hwy, park, schools, shopping/dining, all without having to drive through the City. Click on "View listing on realtor website" for additional info.
房间
- 类型等级尺寸室内地面
- 起居室总管道14' 4.8" x 15' 11"其他
- 厨房总管道8' 10.6" x 11' 3.8"其他
- 餐厅总管道9' 10.1" x 12' 1.6"其他
- 早餐室总管道9' 8.5" x 10' 7.5"其他
- 门厅总管道8' 3.9" x 10' 3.6"其他
- 洗衣房总管道6' 3.9" x 11' 8.9"其他
- 卧室二楼15' 1.4" x 18' 5.3"其他
- 卧室二楼10' 3.6" x 12' 9.4"其他
- 卧室二楼10' 2" x 12' 8.8"其他
- 康乐室地下室18' 9.2" x 27' 1.5"其他
- 洗手间总管道0' x 0'其他
- 洗手间二楼0' x 0'其他
- 洗手间二楼0' x 0'其他
上市代理商
咨询更多信息
咨询更多信息
位置
24 Bushberry Rd, Brampton, Ontario, L7A 1L3 加拿大
房产周边
Information about the area around this property within a 5-minute walk.
- 25.99% 50 to 64 years
- 19.39% 35 to 49 years
- 17.22% 20 to 34 years
- 11.19% 65 to 79 years
- 7.29% 15 to 19 years
- 6.5% 10 to 14 years
- 5.51% 5 to 9 years
- 3.58% 0 to 4 years
- 3.33% 80 and over
- Households in the area are:
- 85.77% Single family
- 10.44% Single person
- 2.83% Multi person
- 0.96% Multi family
- $161,470 Average household income
- $59,972 Average individual income
- People in the area speak:
- 71.65% English
- 8.72% Punjabi (Panjabi)
- 5.04% English and non-official language(s)
- 4.97% Portuguese
- 3.81% Italian
- 1.71% Hindi
- 1.16% Urdu
- 1.13% French
- 0.98% Polish
- 0.82% Malayalam
- Housing in the area comprises of:
- 98.1% Single detached
- 1.66% Apartment 1-4 floors
- 0.24% Duplex
- 0% Semi detached
- 0% Row houses
- 0% Apartment 5 or more floors
- Others commute by:
- 3.77% Other
- 2.5% Foot
- 2.24% Public transit
- 0% Bicycle
- 34.38% High school
- 19.69% College certificate
- 17.69% Bachelor degree
- 14.49% Did not graduate high school
- 6.13% Trade certificate
- 4.05% Post graduate degree
- 3.56% University certificate
- The average air quality index for the area is 2
- The area receives 300.87 mm of precipitation annually.
- The area experiences 7.39 extremely hot days (31.31°C) per year.
付款计算器
- $
- %$
- %
- 本金和利息 $5,122 /mo
- 物业税 n/a
- 层 / 公寓楼层 n/a

