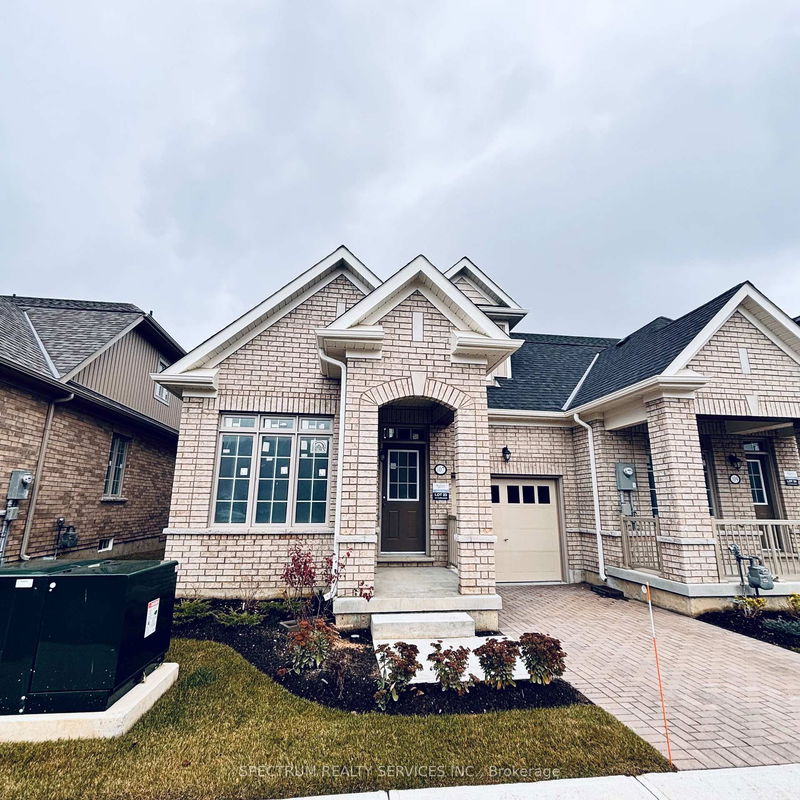重要事实
- MLS® #: W12048556
- 物业编号: SIRC2341890
- 物业类型: 住宅, 公寓
- 卧室: 2
- 浴室: 3
- 额外的房间: Den
- 停车位: 2
- 挂牌出售者:
- SPECTRUM REALTY SERVICES INC.
楼盘简介
Luxurious Bungaloft Townhome in Exclusive Gated Comnunity!!! Welcome to this stunning bungaloft townhome, offering the perfect blend of modern luxury and easy living in a prestigious gated community. Designed with sophistication and comfort in mind, this newly built home features 2 spacious bedrooms, a versatile den, and an open loft, ideal for a home office, media space, or guest retreat. Step inside to find high-end finishes and upgrades throughout, including a gourmet kitchen with elegant quartz countertops, and gorgeous cabinetry. The open-concept living and dining areas are bathed in natural light, with soaring ceilings that enhance the home's airy ambiance. The primary suite is a private oasis with a spa-like ensuite and walk-in closet, while the second bedroom offers comfort and privacy for guests or family. The den provides flexible space for work or relaxation, and the loft adds an extra dimension to this thoughtfully designed home. Resort style living. Gorgeous home in gated community catering to "adult lifestyle". Never shovel or cut your grass again! **any incentives or builder promotions as seen in ads or the builders sales office do not apply to these listings. Call sales reps***
房间
上市代理商
咨询更多信息
咨询更多信息
位置
107 Muzzo Dr, Brampton, Ontario, L6R 3Y4 加拿大
房产周边
Information about the area around this property within a 5-minute walk.
- 22.32% 65 to 79 years
- 18.05% 35 to 49 years
- 17.51% 20 to 34 years
- 14.22% 50 to 64 years
- 7.91% 80 and over
- 5.43% 10 to 14
- 5.19% 5 to 9
- 4.83% 15 to 19
- 4.53% 0 to 4
- Households in the area are:
- 66.97% Single family
- 28.57% Single person
- 2.52% Multi person
- 1.94% Multi family
- $121,031 Average household income
- $48,672 Average individual income
- People in the area speak:
- 48.85% English
- 22.26% Punjabi (Panjabi)
- 7.98% English and non-official language(s)
- 5.66% Gujarati
- 3.55% Italian
- 3.51% Tamil
- 2.54% Hindi
- 2.47% Urdu
- 1.71% Portuguese
- 1.46% Tagalog (Pilipino, Filipino)
- Housing in the area comprises of:
- 32.94% Row houses
- 32.47% Single detached
- 18.37% Apartment 1-4 floors
- 16.15% Semi detached
- 0.07% Duplex
- 0% Apartment 5 or more floors
- Others commute by:
- 8.05% Public transit
- 3.69% Other
- 0.6% Foot
- 0% Bicycle
- 30.15% High school
- 20.56% Bachelor degree
- 19.59% College certificate
- 16.64% Did not graduate high school
- 7.73% Post graduate degree
- 3.25% Trade certificate
- 2.08% University certificate
- The average air quality index for the area is 2
- The area receives 299.15 mm of precipitation annually.
- The area experiences 7.39 extremely hot days (31.41°C) per year.
付款计算器
- $
- %$
- %
- 本金和利息 $4,540 /mo
- 物业税 n/a
- 层 / 公寓楼层 n/a

