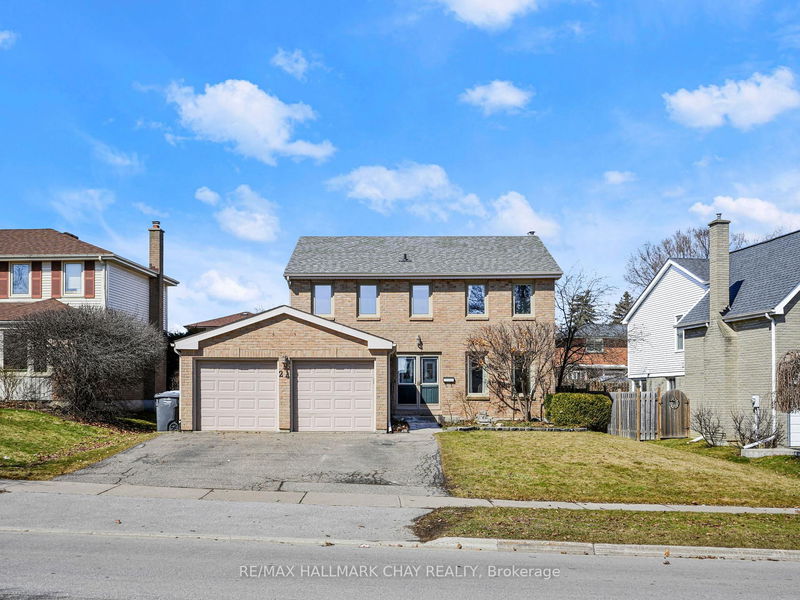重要事实
- MLS® #: W12030634
- 物业编号: SIRC2332004
- 物业类型: 住宅, 独立家庭独立住宅
- 地面积: 7,626.74 平方呎
- 建成年份: 31
- 卧室: 4+2
- 浴室: 3
- 额外的房间: Den
- 停车位: 5
- 挂牌出售者:
- RE/MAX HALLMARK CHAY REALTY
楼盘简介
Welcome to this beautiful 4-bedroom family home, perfectly situated in Bramptons desirable M section! Close to top-rated schools, parks, shopping, and transit, this home offers the perfect blend of comfort and convenience. Inside, you'll find a bright and spacious layout designed for family living. The main floor features a welcoming living room with a cozy brick wood-burning fireplace, a separate family room, and a formal dining room for special gatherings. The kitchen is filled with natural light and a stunning view of the backyard. A convenient main-floor laundry room with access to the back deck adds to the home's practicality. Upstairs, the primary suite is truly impressive, with ample space for a king-sized bed and a sitting area, a newly updated walk-in closet, and its own private ensuite. Three additional spacious bedrooms as well as a large washroom complete the upper level. The finished basement offers even more living space with two bedrooms, a large rec room with new flooring, and the potential to add an additional bathroom in the spacious storage closet. The existing egress window in the one bedroom could be converted into a separate entrance for multi-generational living options. Outside, the backyard is a gardener's dream! Enjoy your six raised garden beds with in-ground watering, a pear tree, grapevine, and trellis. Relax on the private deck while enjoying a summer BBQ. The two-car garage with backyard access completes this fantastic property. Don't miss your chance to own this well-maintained home in a prime Brampton location!
房间
- 类型等级尺寸室内地面
- 门厅总管道8' 2.4" x 6' 10.6"其他
- 家庭娱乐室总管道11' 9.7" x 11' 5.7"其他
- 餐厅总管道11' 9.7" x 10' 9.9"其他
- 厨房总管道7' 10.4" x 13' 1.4"其他
- 洗衣房总管道4' 7.1" x 8' 10.2"其他
- 起居室总管道17' 7.2" x 11' 5.7"其他
- 化妆间总管道6' 6.7" x 2' 11.4"其他
- 其他上部11' 9.7" x 21' 7.8"其他
- 卧室上部14' 1.2" x 10' 9.9"其他
- 卧室上部11' 9.7" x 10' 9.9"其他
- 卧室上部10' 9.9" x 10' 9.9"其他
- 洗手间上部3' 3.3" x 10' 5.9"其他
- 康乐室地下室18' 4.4" x 29' 2.3"其他
- 卧室地下室9' 6.1" x 11' 9.7"其他
- 卧室地下室10' 9.9" x 11' 9.7"其他
上市代理商
咨询更多信息
咨询更多信息
位置
24 Mansion St, Brampton, Ontario, L6S 3E2 加拿大
房产周边
Information about the area around this property within a 5-minute walk.
- 23.48% 20 to 34 年份
- 20.61% 50 to 64 年份
- 18.34% 35 to 49 年份
- 13.71% 65 to 79 年份
- 5.68% 15 to 19 年份
- 5.43% 10 to 14 年份
- 4.63% 0 to 4 年份
- 4.5% 5 to 9 年份
- 3.62% 80 and over
- Households in the area are:
- 74.26% Single family
- 15.36% Single person
- 8.05% Multi person
- 2.33% Multi family
- 130 884 $ Average household income
- 47 875 $ Average individual income
- People in the area speak:
- 60.15% English
- 16.6% Punjabi (Panjabi)
- 4.82% English and non-official language(s)
- 3.76% Spanish
- 3.64% Italian
- 3% Tagalog (Pilipino, Filipino)
- 2.63% Urdu
- 2.15% Hindi
- 2.09% Gujarati
- 1.15% Portuguese
- Housing in the area comprises of:
- 67.9% Single detached
- 14.93% Apartment 1-4 floors
- 7.55% Duplex
- 7.35% Row houses
- 2.27% Semi detached
- 0% Apartment 5 or more floors
- Others commute by:
- 7.57% Public transit
- 5.05% Other
- 0% Foot
- 0% Bicycle
- 33.62% High school
- 23.86% College certificate
- 18.02% Bachelor degree
- 14.03% Did not graduate high school
- 4.58% Post graduate degree
- 4.44% Trade certificate
- 1.46% University certificate
- The average are quality index for the area is 2
- The area receives 296.9 mm of precipitation annually.
- The area experiences 7.39 extremely hot days (31.52°C) per year.
付款计算器
- $
- %$
- %
- 本金和利息 $5,854 /mo
- 物业税 n/a
- 层 / 公寓楼层 n/a

