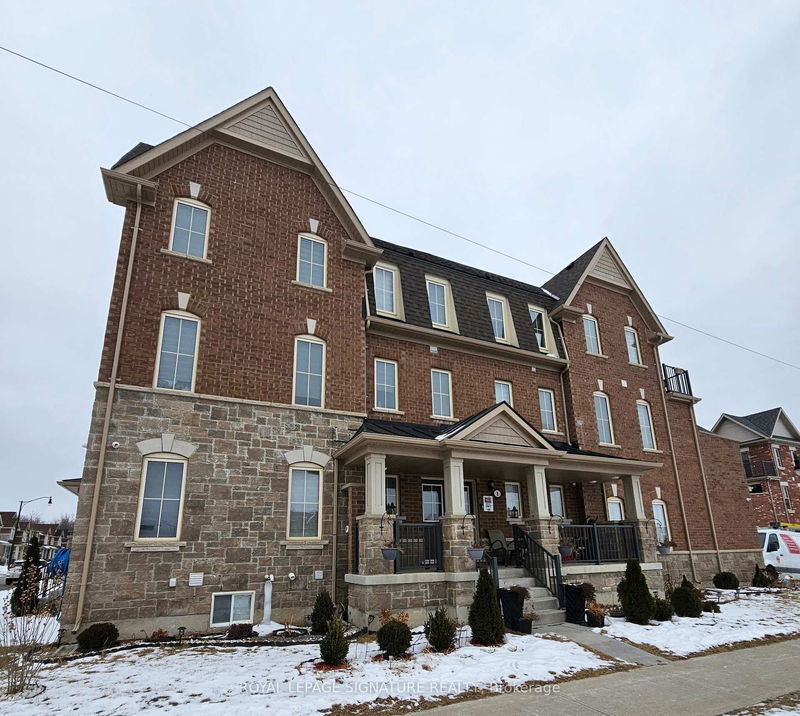重要事实
- MLS® #: W11939141
- 物业编号: SIRC2254180
- 物业类型: 住宅, 联体别墅
- 地面积: 2,490 平方呎
- 卧室: 6+1
- 浴室: 6
- 额外的房间: Den
- 停车位: 4
- 挂牌出售者:
- ROYAL LEPAGE SIGNATURE REALTY
楼盘简介
Executive End-Unit Townhome on a Premium 30' Lot Overlooking a Park! 2760 Sqft above grade finished space, 4 Car Garage + Driveway Parking for 2 Cars and a Total of 7 Bedrooms (6+1) and6 Full Baths. Double Door Entry from a Large Porch to a Spacious Foyer with Oak Stairs leading up to the 2nd Level. Hardwood Floors through-out of 2nd Floor, Spacious Family Room & 2Bedrooms plus 1 Bath. Modern Kitchen with Quartz Counter & Stainless Steel Appliances. Walk-out to Fully Covered Sunroom/Terrace from Dining Room. Primary Bedroom, 2 bedrooms, 2 Baths &Laundry on Third Floor. Hardwood Floor in Primary Bedroom along with Ensuite bath, Walk-in closet & a Private Balcony. 6th Bedroom on the Main floor with 3 Pc Ensuite Bath & Walk-in closet. Finished basement with a Rec Room, 1 Bedroom & 3 pc Bath. **EXTRAS** 2 Parking spaces in the Garage have been converted into a finished living space with a three pc bath.
房间
- 类型等级尺寸室内地面
- 家庭娱乐室二楼11' 11.7" x 18' 1.3"其他
- 餐厅二楼9' 2.6" x 11' 9.7"其他
- 厨房二楼8' 10.2" x 11' 11.7"其他
- 卧室二楼13' 11.3" x 17' 2.6"其他
- 卧室二楼8' 11.8" x 13' 5.8"其他
- 其他三楼11' 11.7" x 18' 4.4"其他
- 卧室三楼12' 11.9" x 16' 11.9"其他
- 卧室三楼10' 7.8" x 13' 2.2"其他
- 卧室总管道14' 5.6" x 18' 11.9"其他
- 起居室地下室12' 3.6" x 14' 11.1"其他
- 卧室地下室6' 6.7" x 9' 2.6"其他
- 厨房总管道14' 5.6" x 18' 11.9"其他
上市代理商
咨询更多信息
咨询更多信息
位置
1 Fresnel Rd S, Brampton, Ontario, L7A 4Z2 加拿大
房产周边
Information about the area around this property within a 5-minute walk.
付款计算器
- $
- %$
- %
- 本金和利息 $5,370 /mo
- 物业税 n/a
- 层 / 公寓楼层 n/a

