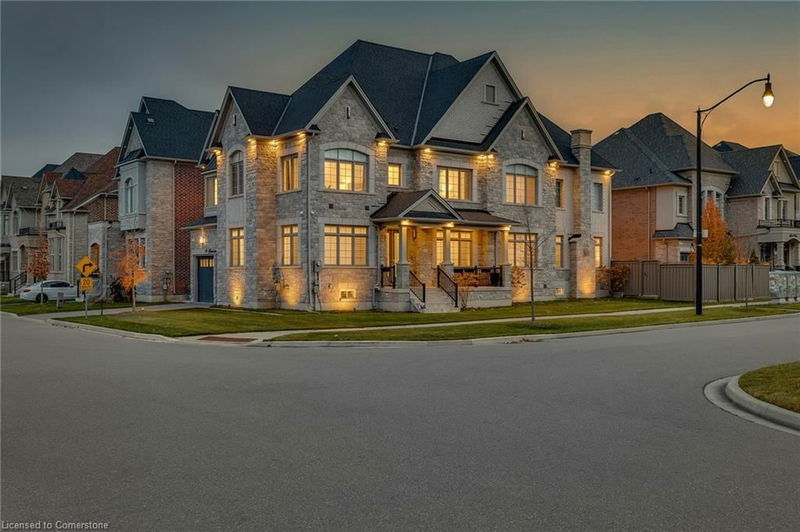重要事实
- MLS® #: 40677798
- 物业编号: SIRC2188817
- 物业类型: 住宅, 独立家庭独立住宅
- 生活空间: 4,427 平方呎
- 建成年份: 2018
- 卧室: 5
- 浴室: 5+1
- 停车位: 7
- 挂牌出售者:
- EXP REALTY
楼盘简介
This corner-lot residence is a designers dream. It perfectly balances luxury, modern technology & natural beauty. Starting with a 3- Car garage, 10-foot ceilings on the main floor & 9-foot ceilings on the second & basement levels create an airy, spacious feel. Elegant details like custom plaster crown moulding & wainscoting flow throughout. A grand family room, featuring a linear gas fireplace set in a custom stone wall & Bose surround sound.The home is fully equipped with smart-home automation, including programmable Hunter Douglas blinds, smart lighting, door/window sensors, Bose in Ceiling Speakers & a Nest thermostat with a bedroom sensor, all designed for optimized comfort & climate control. The gourmet kitchen is a culinary haven, with $40,000 worth of top-of-the-line built-in appliances, including a Sub-Zero fridge/freezer, Wolf gas cooktop, microwave & oven, ASKO dishwasher and Falmec 500 CFM built in exhaust. Custom tall cabinetry with under lighting & an expansive quartz island with electrical outlets provide ample counter space & convenience. The primary suite serves as a sanctuary, featuring His & Her custom walk-in closets, coffered ceilings & a spa-like ensuite with a Bain Ultra jacuzzi tub, heated towel rack & a 24x24 rain shower and upgraded Panasonic 110 CFM exhaust fans. Step outside to your serene backyard oasis, where a landscaped stone patio, outdoor speakers, automated irrigation & mature flowering plants. This home is designed with both luxury & functionality in mind. An Electrolux laundry suite, whole-house water filtration, central vacuum, 200-amp circuits, & energy-efficient fixtures, 8 HD security cameras around home and front door camera. The basement with 9-foot ceilings & walk-up access offers endless possibilities for customization. Located just steps from scenic ravines, parks & trails, and minutes from Highways 401 & 407. This home offers a perfect blend of nature, convenience & unparalleled luxury for the discerning homeowner.
房间
- 类型等级尺寸室内地面
- 餐厅总管道13' 10.9" x 13' 10.1"其他
- 家庭娱乐室总管道16' 4.8" x 16' 9.1"其他
- 门厅总管道8' 2.8" x 16' 11.1"其他
- 起居室总管道12' 2" x 12' 9.9"其他
- 洗衣房总管道7' 10.8" x 9' 3"其他
- 餐具室总管道6' 9.1" x 7' 10"其他
- 厨房总管道21' 1.9" x 18' 11.9"其他
- 卧室二楼15' 11" x 18' 2.8"其他
- 家庭办公室二楼13' 10.9" x 12' 11.1"其他
- 卧室二楼12' 2" x 18' 4.8"其他
- 卧室二楼12' 4" x 11' 10.9"其他
- 主卧室二楼16' 4" x 16' 11.1"其他
- 地窖/冷藏室地下室20' 9.4" x 7' 4.9"其他
- 卧室二楼12' 4" x 18' 2.8"其他
上市代理商
咨询更多信息
咨询更多信息
位置
19 Gladiolus Street, Brampton, Ontario, L6Y 6C8 加拿大
房产周边
Information about the area around this property within a 5-minute walk.
付款计算器
- $
- %$
- %
- 本金和利息 0
- 物业税 0
- 层 / 公寓楼层 0

