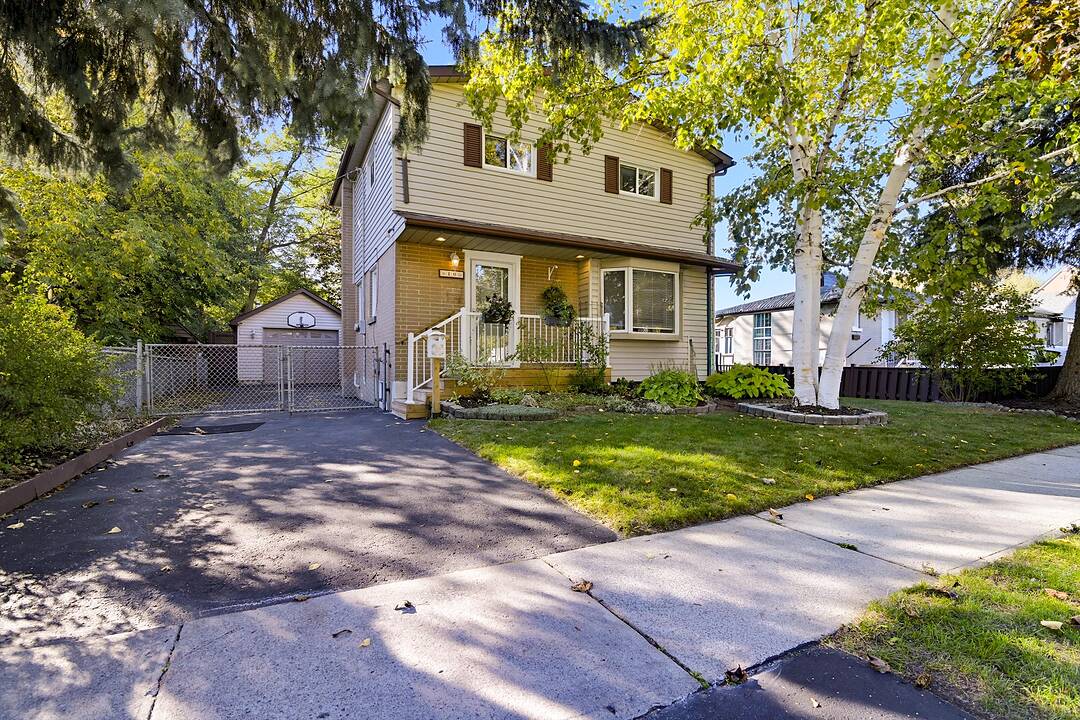重要事实
- MLS® #: E12520912
- 物业编号: SIRC2861242
- 物业类型: 住宅, 独立家庭独立住宅
- 类型: 现代风格
- 生活空间: 1,977 平方呎
- 地面积: 6,250 平方呎
- 卧室: 3+1
- 浴室: 3
- 额外的房间: Den
- 停车位: 6
- 市政 税项 2025: $5,367
- 挂牌出售者:
- Lorraine Jackson
楼盘简介
This Stunning, beautiful home offers unparalleled space and flexibility, boasting 3+1 bedrooms providing the ideal blend of functional design. Perfect for a growing family, multi-generational living, or those who simply desire more room to live and entertain. Nestled on a quiet street in a desirable Ajax community, you are moments away from schools, parks, shopping, and major transit routes (GO Train and Highway 401). Perfectly positioned this property guarantees effortless access to the Greater Toronto Area, making it an ultimate find for Toronto and Durham-based professionals. The main level offers exceptional space, including a cozy, dedicated dining room perfect for family meals and a bright, separate family room designed for relaxation, featuring large windows that offer beautiful, tranquil views of the private backyard with a double door walkout to a large deck for family gatherings. You will appreciate the modern kitchen finishes and ample storage. The upstairs has an excellent, spacious layout featuring good size bedrooms, including a tranquil primary suite with a 4-piece ensuite bathroom. The main and upper floors feature clean, contemporary flooring throughout, providing a stylish, low-maintenance aesthetic. The partially finished basement provides bonus recreation space and adds another complete 2-piece bathroom, offer great potential for an in-law suite. The rare benefit to this home is the dedicated, heated workshop garage for year round usability. Functions perfectly as an offsite workshop. This is not your average home, its and exceptionally spacious turn-key home ready for its next family!
下载和媒体
设施和服务
- 不锈钢用具
- 中央空调
- 停车场
- 后院
- 壁炉
- 户外生活空间
- 木围栏
- 森林
- 硬木地板
房间
- 类型等级尺寸室内地面
- 厨房总管道13' 10.9" x 7' 10.8"其他
- 起居室总管道12' 6.7" x 15' 7.4"其他
- 餐厅总管道11' 8.9" x 9' 1.8"其他
- 家庭娱乐室总管道17' 8.9" x 11' 6.7"其他
- 卧室总管道17' 9.7" x 10' 1.6"其他
- 其他二楼18' 7.2" x 10' 10.7"其他
- 卧室二楼9' 3" x 12' 8.3"其他
- 卧室二楼14' 4.4" x 9' 1.4"其他
- 康乐室地下室24' 9.7" x 16' 2.4"其他
- 水电地下室19' 3.1" x 11' 6.1"其他
向我询问更多信息
位置
10 Roosevelt Ave, Ajax, Ontario, L1S 2L2 加拿大
房产周边
Information about the area around this property within a 5-minute walk.
付款计算器
- $
- %$
- %
- 本金和利息 0
- 物业税 0
- 层 / 公寓楼层 0
销售者
Sotheby’s International Realty Canada
1867 Yonge Street, Suite 100
Toronto, 安大略, M4S 1Y5

