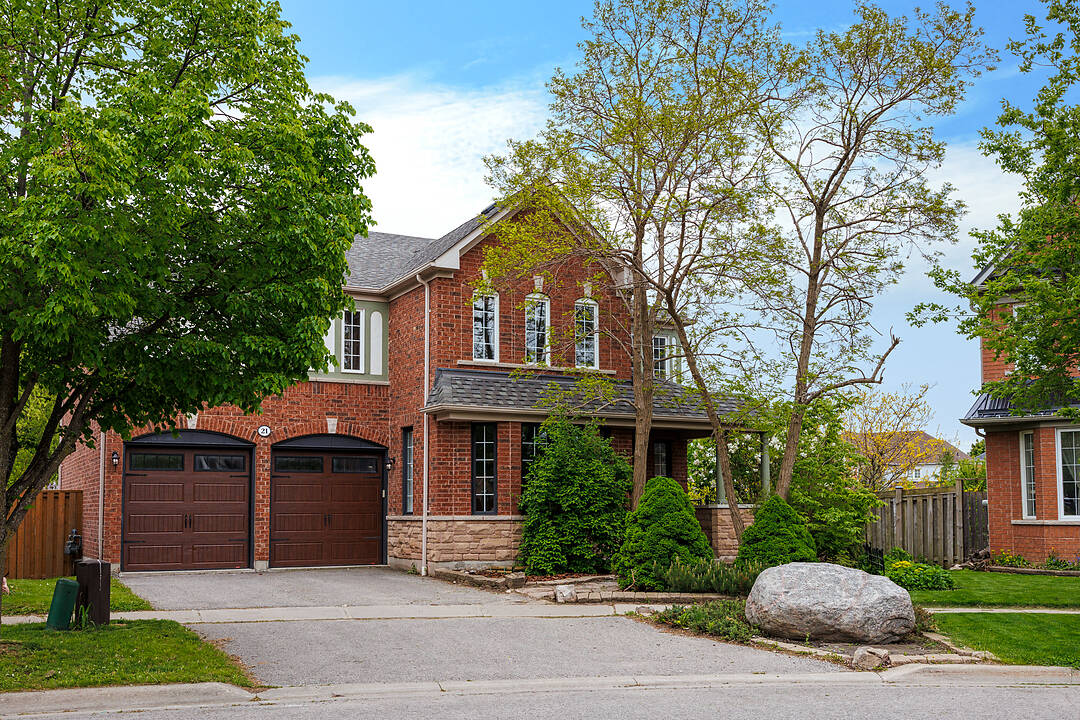- 最近购买
重要事实
- MLS® #: E12168612
- 物业编号: SIRC2437151
- 物业类型: 住宅, 独立家庭独立住宅
- 类型: 2 层
- 生活空间: 2,879 平方呎
- 地面积: 4,300 平方呎
- 卧室: 5
- 浴室: 4
- 额外的房间: Den
- 停车位: 4
- 市政 税项 2024: $9,841
- 挂牌出售者:
- Andrea Bertucci
楼盘简介
Welcome to this exceptional five-bedroom, four bath residence in the highly sought-after Nottingham community, offering over 4,300 square feet of luxuriously finished living space on a premium ravine lot with a walkout basement ideal for large or multigenerational families. This elegant and functional home is perfect for both everyday living and sophisticated entertaining. The bright, open-concept main floor features a stunning kitchen with stainless steel appliances and a large centre island perfect for family gatherings and celebrations. The spacious family room offers a cozy gas fireplace, pot lights, and expansive windows that frame breathtaking ravine views and fill the home with natural light. Enjoy the ease of interior garage access and a second-floor laundry room designed for today's busy lifestyles. Upstairs, you will find five generously sized bedrooms, including a luxurious primary suite with a spa-like five-piece ensuite and an oversized walk-in closet. An additional ensuite bath in the second bedroom offers guests exceptional comfort and privacy for guests, teens or extended familyideal for multigenerational living or growing households. The professionally finished walkout basement provides an expansive recreation areaperfect for a media room, home gym, or children's play space with direct access to the backyard, extending your living space and entertaining options. Step outside to your private oasis featuring a sparkling inground pool, multi-level outdoor patio, and lush ravine views, offering a tranquil and scenic backdrop year-round. A convenient electric vehicle charging station in the garage adds future-ready functionality for the eco-conscious homeowner. Meticulously maintained and move-in ready, this rare offering blends space, luxury, and modern convenience in one of the most desirable communities. A truly exceptional opportunity.
设施和服务
- Eat in Kitchen
- 不锈钢用具
- 仓库
- 停车场
- 后院
- 壁炉
- 室外游泳池
- 水疗/热水盆浴
- 洗衣房
- 环绕式甲板
- 硬木地板
- 空调
- 车库
- 连接浴室
房间
- 类型等级尺寸室内地面
- 起居室总管道21' 5.8" x 13' 2.6"其他
- 餐厅总管道12' 2.4" x 20' 1.5"其他
- 厨房总管道12' 9.5" x 15' 4.6"其他
- 家庭娱乐室总管道16' 5.6" x 18' 2.1"其他
- 门厅总管道10' 11.8" x 7' 4.9"其他
- 卧室二楼13' 5" x 19' 7.8"其他
- 卧室二楼14' 8.9" x 12' 11.9"其他
- 卧室二楼13' 1.4" x 12' 9.4"其他
- 卧室二楼12' 1.6" x 14' 5.2"其他
- 卧室二楼16' 10.3" x 14' 5.2"其他
- 洗衣房二楼8' 9.5" x 6' 8.3"其他
- 洗手间二楼5' 11.6" x 14' 5.2"其他
- 康乐室地下室16' 1.2" x 27' 3.9"其他
- 地窖/冷藏室地下室9' 7.3" x 10' 7.9"其他
向我询问更多信息
位置
21 Alden Sq, Ajax, Ontario, L1T 4Z2 加拿大
房产周边
Information about the area around this property within a 5-minute walk.
付款计算器
- $
- %$
- %
- 本金和利息 0
- 物业税 0
- 层 / 公寓楼层 0
销售者
Sotheby’s International Realty Canada
1867 Yonge Street, Suite 100
Toronto, 安大略, M4S 1Y5

