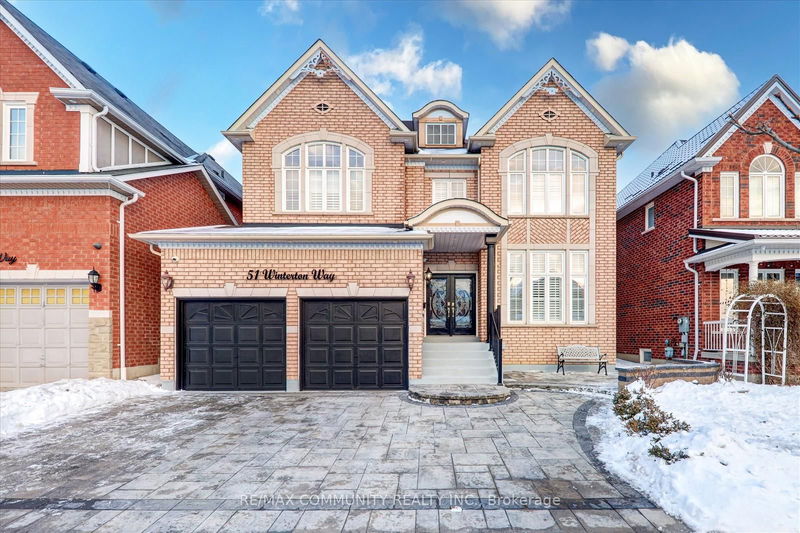重要事实
- MLS® #: E11966429
- 物业编号: SIRC2275624
- 物业类型: 住宅, 独立家庭独立住宅
- 地面积: 4,842.35 平方呎
- 建成年份: 6
- 卧室: 4+2
- 浴室: 5
- 额外的房间: Den
- 停车位: 7
- 挂牌出售者:
- RE/MAX COMMUNITY REALTY INC.
楼盘简介
Welcome to 51 Winterton Way, Ajax A Truly Elegant Home in the Prestigious Northwest Community, Nestled in the highly sought-after John Boddy "Eagle Glen" model, this magnificent4+2 bedroom, all-brick detached home boasts a grand and spacious design, offering over 4000square feet of luxurious living space. Perfectly situated, this home provides an unparalleled sense of comfort and sophistication. This meticulously maintained home. With a grand double-door entrance, with hardwood floors. The main floor features a gourmet eat-in kitchen with stainless steel appliances, a walk-out to the deck overlooking the ravine, a spacious family room with a gas fireplace, a formal dining room, with a main floor office for your work from home days, laundry room with garage access. Upstairs, Large primary bedroom suite offers his and hers walk-in closets and a 5-piece ensuite, while the other two bedrooms enjoy access to5pc semi ensuite, Spacious 4th Bedroom and a 3rd bathroom with a walk in Tub/Shower. The fully finished basement adds even more space to this already expansive home. With two additional bedrooms and a full washroom, the basement is perfect for guests or growing families. This elegant home offers a serene, luxurious lifestyle don't miss the opportunity
房间
- 类型等级尺寸室内地面
- 家庭娱乐室总管道14' 7.1" x 16' 11.9"其他
- 厨房总管道10' 7.1" x 18' 1.3"其他
- 早餐室总管道9' 7.3" x 17' 3.4"其他
- 起居室总管道15' 11" x 11' 10.7"其他
- 餐厅总管道14' 11" x 11' 10.7"其他
- 家庭办公室总管道10' 7.8" x 8' 11.8"其他
- 其他二楼17' 11.1" x 17' 3.4"其他
- 卧室二楼13' 8.1" x 13' 5.8"其他
- 卧室二楼11' 2.2" x 13' 5.8"其他
- 卧室二楼14' 3.6" x 14' 1.2"其他
- 卧室地下室16' 9.1" x 14' 5.2"其他
- 卧室地下室14' 1.2" x 13' 6.2"其他
上市代理商
咨询更多信息
咨询更多信息
位置
51 Winterton Way, Ajax, Ontario, L1T 0L4 加拿大
房产周边
Information about the area around this property within a 5-minute walk.
付款计算器
- $
- %$
- %
- 本金和利息 $7,759 /mo
- 物业税 n/a
- 层 / 公寓楼层 n/a

