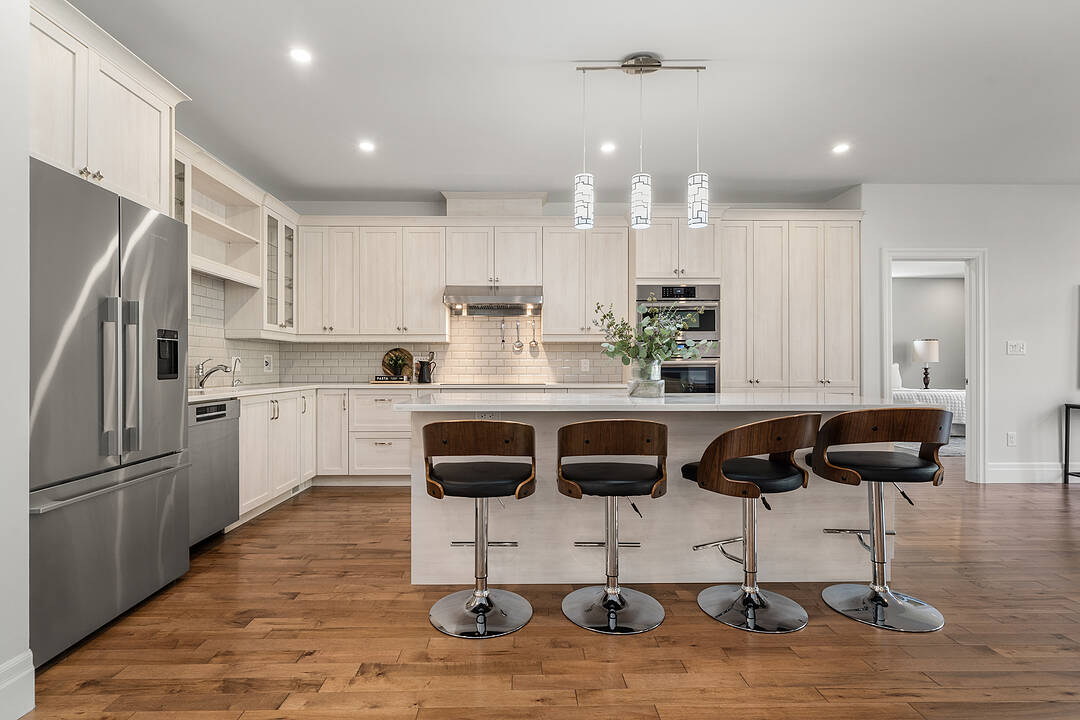重要事实
- MLS® #: X12465561
- 物业编号: SIRC2860796
- 物业类型: 住宅, 独立家庭独立住宅
- 类型: 现代风格
- 生活空间: 4,011.69 平方呎
- 地面积: 15,961.42 平方呎
- 建成年份: 2018
- 卧室: 2+2
- 浴室: 3
- 额外的房间: Den
- 停车位: 9
- 市政 税项 2025: $6,780
- 挂牌出售者:
- Andrea Bertucci
楼盘简介
Tucked into a quiet cul-de-sac in one of Prince Edward County's most sought-after enclaves, this is a home where modern elegance meets natural beauty. Built in 2018 and backing onto a mature forest that shifts in colour and character with the seasons, this custom raised bungalow offers over 4,000 square feet of refined living space designed to soothe, impress, and inspire. The main floor, with its expansive windows, brings the outdoors in. At its heart is a chef's kitchen, bold and functional-with quartz countertops, a vast centre island, and built-in appliances. It opens onto a sunlit living room anchored by a gas fireplace, and a dining room that invites both quiet dinners and vibrant gatherings, with a walk-out to the upper deck where the treetops stretch out before you, lush in summer, ablaze in autumn, peaceful in winter, and alive with renewal each spring. The primary suite is a private retreat, offering forested views that offers a tranquil atmosphere with morning light The suite includes a Walk-in-closet and a spa-inspired ensuite with dual vanities, a soaker tub, and a glass shower. A second bedroom and full bathroom on this level add flexibility, while the main-floor laundry and mudroom bring everyday convenience. Downstairs, the fully finished with a walk-out to the garden adds another 2,000 square feet of living space with a family room ready for movie nights, or yoga at sunrise. Two more generous bedrooms, a full bath, and a dedicated office provide flexible options for work, rest, or extended family. Step outside and it feels like you're miles from anywhere-the forested backyard wraps you in calm with nothing but birdsong and breeze. But Main Street Picton, with its shops & restaurants, is just five minutes away. It's the rare balance of total escape and convenience. The landscaped gardens and oversized three-car garage round out the picture. This is more than a home, it's a lifestyle. A place to breathe, gather, and grow in the heart of The County.
设施和服务
- 3 车库
- 不锈钢用具
- 中央真空系统
- 中央空调
- 壁炉
- 大理石台面
- 安全系统
- 洗衣房
- 硬木地板
- 空调
- 花园
- 连接浴室
房间
- 类型等级尺寸室内地面
- 厨房总管道18' 2.1" x 18' 9.1"其他
- 餐厅总管道11' 6.5" x 16' 7.6"其他
- 起居室总管道23' 7" x 15' 6.6"其他
- 其他总管道17' 10.1" x 15' 10.9"其他
- 卧室总管道11' 7.7" x 14' 9.1"其他
- 洗衣房总管道12' 4.8" x 5' 6.9"其他
- 卧室下层14' 2" x 15' 4.2"其他
- 卧室下层11' 9.3" x 15' 5.8"其他
- 家庭娱乐室下层28' 1.4" x 31' 8.7"其他
- 水电下层23' 2.7" x 26' 9.6"其他
向我询问更多信息
位置
30 Pine Ridge Dr, Prince Edward County, Ontario, K0K 2T0 加拿大
房产周边
Information about the area around this property within a 5-minute walk.
付款计算器
- $
- %$
- %
- 本金和利息 0
- 物业税 0
- 层 / 公寓楼层 0
销售者
Sotheby’s International Realty Canada
1867 Yonge Street, Suite 100
Toronto, 安大略, M4S 1Y5

