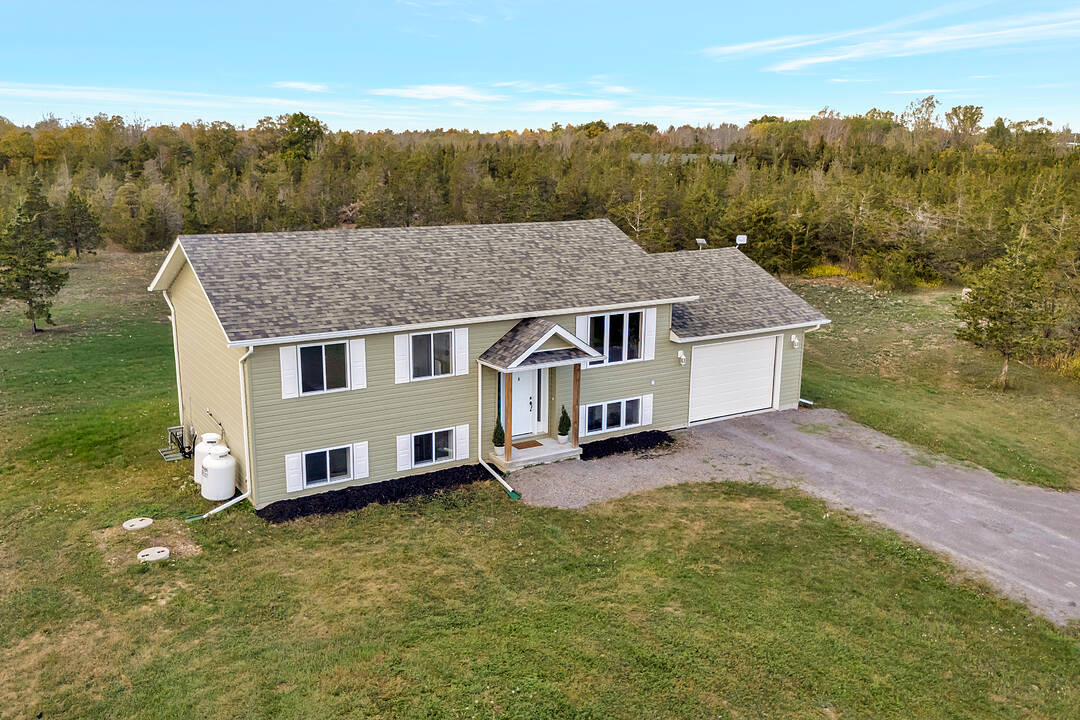重要事实
- MLS® #: X12598850
- 物业编号: SIRC2854999
- 物业类型: 住宅, 独立家庭独立住宅
- 类型: 平房
- 生活空间: 1,834 平方呎
- 地面积: 106,020 平方呎
- 建成年份: 2019
- 卧室: 2+1
- 浴室: 3
- 额外的房间: Den
- 停车位: 6
- 市政 税项 2025: $3,603
- 挂牌出售者:
- Shirley Yoon Kim, Andrea Bertucci
楼盘简介
Set on 2 acres of quiet countryside just minutes from downtown Picton, this home offers a considered balance of space, light, and connection to the landscape. It’s a place designed for slower rhythms — where contemporary comfort meets the ease of rural living without ever feeling remote.
Inside, natural light defines the interiors. Large windows and an open layout create a sense of flow and clarity, with living, dining, and kitchen spaces unfolding seamlessly across the main floor. The kitchen anchors the home with understated sophistication — custom white cabinetry, countertops, accented with a striking mosaic tile backsplash. It’s a space designed as much for everyday rituals as it is for shared meals and conversation.
Two bedrooms on this level offer calm, proportioned interiors, including a primary suite with direct access to a wide deck — a natural extension of the living space and an ideal setting for morning coffee or evenings outdoors. The second bedroom offers an ensuite. The finished lower level expands the home’s functionality with a generous lounge centred around a fireplace, a third bedroom, a full bathroom, and a flexible area suited to a studio, office, or guest quarters. Double doors open to the grounds, allowing the interior to merge with the surrounding landscape. With its own direct walk-out to the property, this level can also serve as an in-law/guest suite — a thoughtful feature for multi-generational living, extended stays, or hosting with ease.
The property itself is a study in potential — with ample room for gardens, gatherings, or future additions, surrounded by mature trees and open sky. Throughout, the emphasis is on simplicity, versatility, and an easy connection to the outdoors.
Both contemporary and timeless, this is a home that invites a more intentional way of living — spacious, adaptable, and deeply attuned to its setting, yet just minutes from the energy and culture of Prince Edward County’s main town.
设施和服务
- Walk Out Basement
- 不锈钢用具
- 中央空调
- 后院
- 地下室 – 已装修
- 壁炉
- 开敞式内部格局
- 户外生活空间
- 森林
- 车库
房间
- 类型等级尺寸室内地面
- 起居室总管道11' 6.1" x 10' 5.9"其他
- 餐厅总管道9' 3.4" x 14' 8.7"其他
- 厨房总管道9' 2.6" x 10' 9.1"其他
- 其他总管道13' 7.3" x 11' 3.8"其他
- 卧室总管道13' 8.1" x 10' 4.4"其他
- 卧室下层17' 5.4" x 10' 2.4"其他
- 家庭娱乐室下层30' 1.4" x 14' 4.8"其他
- 水电下层11' 9.3" x 12' 11.9"其他
向我们咨询更多信息
位置
158 Old Milford Rd, Prince Edward County, Ontario, K0K 2T0 加拿大
房产周边
Information about the area around this property within a 5-minute walk.
付款计算器
- $
- %$
- %
- 本金和利息 0
- 物业税 0
- 层 / 公寓楼层 0
销售者
Sotheby’s International Realty Canada
1867 Yonge Street, Suite 100
Toronto, 安大略, M4S 1Y5

