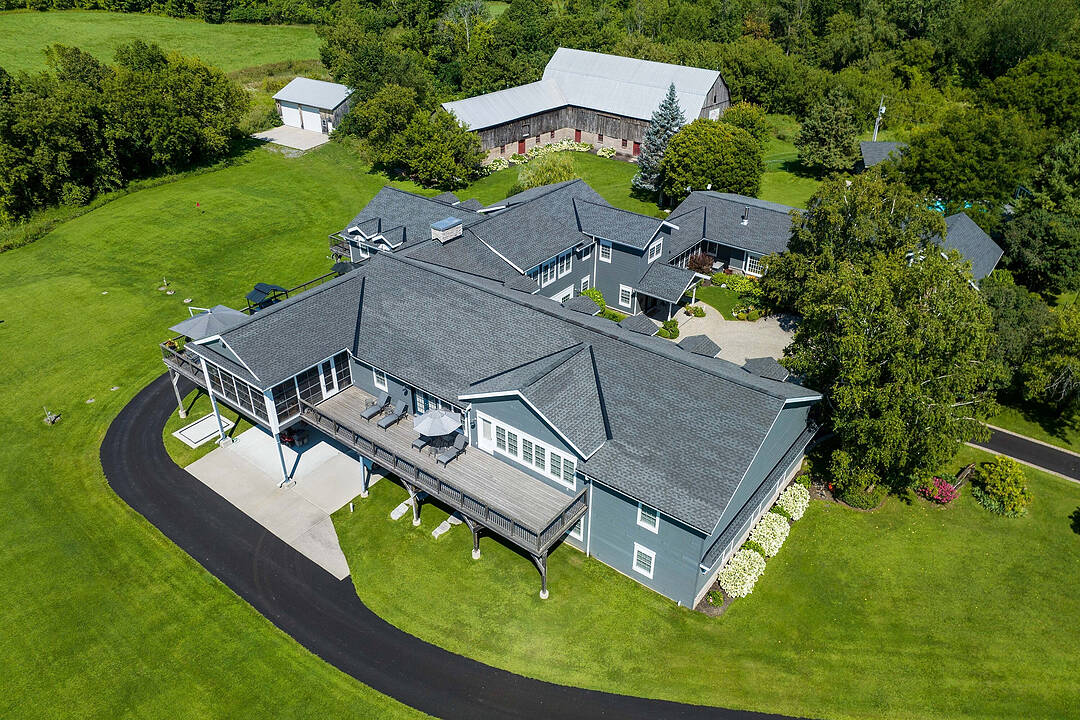重要事实
- MLS® #: X11996306
- 物业编号: SIRC2300816
- 物业类型: 住宅, 独立家庭独立住宅
- 生活空间: 12,264 平方呎
- 地面积: 123 ac
- 卧室: 6
- 浴室: 5+3
- 额外的房间: Den
- 停车位: 14
- 市政 税项 2024: $23,158
- 挂牌出售者:
- Leslie Abernethy, Iris Andrews
楼盘简介
Nestled on 123 acres with water frontage on Moira Lake, this stunning 12,264 square feet home offers a rare blend of luxury and natural beauty. The lakefront is perfect for a dock, boating and swimming, providing endless outdoor enjoyment. Located just minutes from the charming village of Madoc, this property is essentially two homes for the price of one, making it ideal for a family compound or multi-generational living. The original farmhouse has been extensively renovated and seamlessly integrated with two new additions, each showcasing exquisite attention to detail and luxurious finishes. With a total of six bedrooms and eight bathrooms, the home offers ample space for family and guests. Two full kitchens equipped with state-of-the-art appliances cater to both everyday meals and grand entertaining. Multiple living and entertaining areas ensure there is always a perfect spot for any occasion, from cozy family nights to large gatherings. For entertainment and fitness, the home features a fully equipped home gym and a home theatre room for an unparalleled cinematic experience. An in-house elevator adds convenience and accessibility. Expansive decking surrounds the home, offering breathtaking views of the lush grounds and providing an ideal setting for outdoor entertaining or peaceful relaxation. The property also includes two built-in garages, one of which can accommodate up to six cars and amazing rooms or workshops perfect for hobbyists or woodworkers. Outdoor amenities abound with a custom tennis court, a sparkling pool, a versatile barn and meticulously manicured gardens that create a picturesque setting for leisurely strolls and outdoor activities. Located within a two-hour drive from the GTA, this estate combines rural charm with easy access to urban amenities. It presents a rare opportunity for discerning buyers seeking a blend of luxury, comfort and natural beauty. Don't miss the chance to own a piece of paradise, where every detail has been thoughtfully designed for sophisticated living.
设施和服务
- 3+ 壁炉
- Eat in Kitchen
- Walk In Closet
- 不锈钢用具
- 中央真空系统
- 中央空调
- 乡村田园生活
- 书房
- 仓库
- 停车场
- 健身房
- 农田
- 后院
- 地下室 – 未装修
- 壁炉
- 媒体室/剧院
- 安全系统
- 室外游泳池
- 小船码头
- 池塘
- 洗衣房
- 湖
- 湖滨通道
- 湖畔
- 电梯
- 网球场
- 自动喷水灭火系统
- 花园
- 谷仓/马厩
- 车库
- 车间
- 连接浴室
- 面积
房间
- 类型等级尺寸室内地面
- 厨房二楼20' 1.5" x 19' 9"瓷砖
- 大房间二楼31' 8.3" x 29' 3.9"木材
- 康乐室二楼29' 3.1" x 37' 11.1"木材
- 主卧室二楼14' 11.1" x 23' 7"木材
- 套间浴室二楼17' 5" x 14' 4"木材
- 卧室二楼17' 5" x 14' 4"木材
- 套间浴室二楼7' 1.8" x 9' 10.8"瓷砖
- 卧室二楼17' 5" x 14' 4"木材
- 套间浴室二楼7' 3" x 9' 10.8"瓷砖
- 书房二楼13' 10.1" x 13' 3"木材
- 洗手间二楼8' 7.1" x 10' 7.8"瓷砖
- 媒体/娱乐二楼23' 11" x 31' 9.1"地毯
- 化妆间二楼9' 6.9" x 3' 6.1"瓷砖
- 健身房二楼21' 3.1" x 27' 11"木材
- 厨房食用区一楼14' 2" x 17' 1.9"木材
- 用餐区一楼8' 7.9" x 17' 1.9"木材
- 起居室一楼18' 2.8" x 24' 8"木材
- 家庭娱乐室一楼18' 2.8" x 18' 4"木材
- 日光浴室/日光浴室一楼17' 3.8" x 24' 1.8"瓷砖
- 洗衣房一楼8' 6.3" x 11' 1.8"瓷砖
- 化妆间一楼6' 11" x 3' 10"瓷砖
- 单间式一楼29' 3.9" x 19' 5"木材
- 化妆间一楼4' 3.1" x 6' 9.1"瓷砖
- 工作坊一楼36' 10.1" x 29' 3.1"木材
- 储存空间一楼12' 8.8" x 14' 2"木材
- 家庭办公室一楼6' 11.8" x 8' 7.9"木材
- 门厅一楼13' 10.1" x 13' 6.9"瓷砖
- 卧室二楼10' 7.9" x 15' 10.1"支架
- 卧室二楼18' 4.8" x 14' 9.1"支架
- 卧室二楼14' 9.1" x 15' 7"支架
- 洗手间二楼10' 11.8" x 6' 4.7"支架
向我们咨询更多信息
位置
13065 Highway 62, Madoc, Ontario, K0K 2K0 加拿大
房产周边
Information about the area around this property within a 5-minute walk.
付款计算器
- $
- %$
- %
- 本金和利息 0
- 物业税 0
- 层 / 公寓楼层 0
销售者
Sotheby’s International Realty Canada
1867 Yonge Street, Suite 100
Toronto, 安大略, M4S 1Y5

