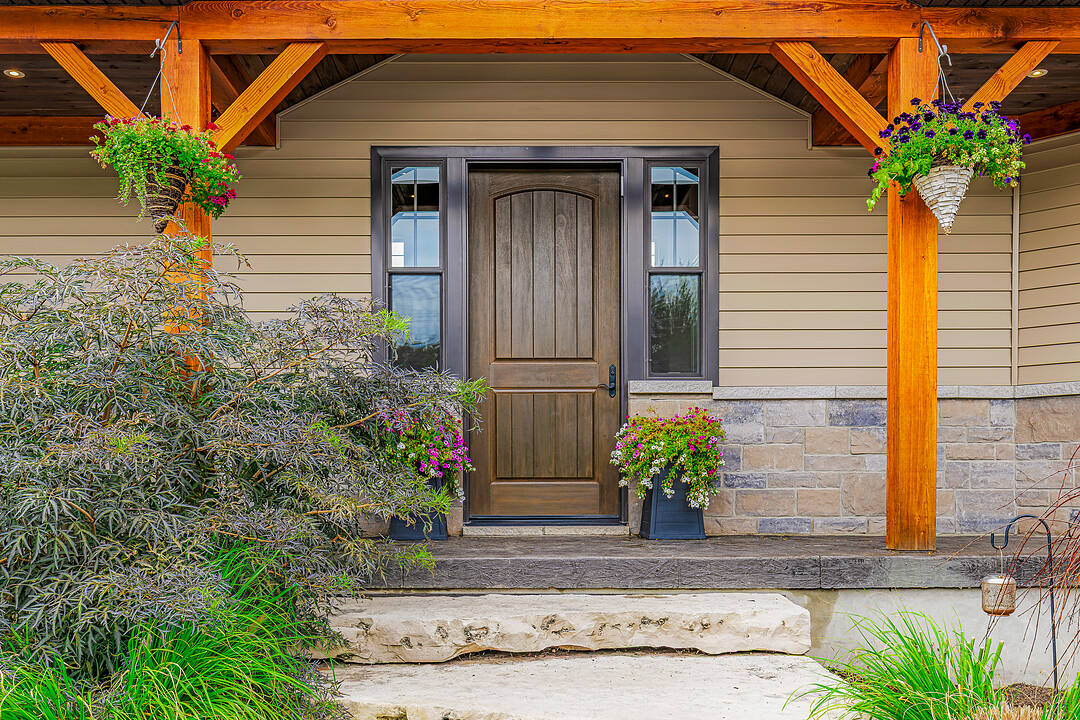重要事实
- MLS® #: X12393298
- 物业编号: SIRC2656666
- 物业类型: 住宅, 多户住宅
- 类型: 乡间住宅
- 生活空间: 5,604 平方呎
- 地面积: 9 ac
- 建成年份: 2015
- 卧室: 5+2
- 浴室: 4+1
- 额外的房间: Den
- 大致年份: 7
- 停车位: 30
- 挂牌出售者:
- Todd Bickerton, Andrea Denison
楼盘简介
A Rare Multi-Generational Estate
Set in a peaceful and private landscape, this extraordinary home was custom-built just seven years ago with a vision of bringing generations together under one roof without compromising comfort or style. Every detail has been thoughtfully designed, from the engineering behind the systems to the artistry in the finishes, creating a residence that is both functional and inspiring.
At the heart of the property is the grand main living area—an expansive and light-filled space designed for gathering. With soaring proportions and walls ready to display even the most discerning art collection, this is both a family room and a gallery of possibility. It sets the stage for lively holidays, cherished milestones, or simply quiet evenings by the fire.
The home is ideally designed for multi-generational living, offering three self-contained suites. The secondary suite offers both independence and convenience, featuring its own private one-car garage, while remaining closely connected to the main residence. A third suite on the lower level offers its own private entrance, heated floors, and a well-equipped gym—perfect for extended family, long-term guests, or independent living. Each space has been crafted with the same level of care and comfort as the main residence.
Outdoors, life flows onto expansive decks that overlook a natural setting alive with beauty. From early morning coffees to golden-hour sunsets, the view of wildlife moving across the lawn or landing at the pond creates a daily rhythm of serenity and wonder.
Perfectly positioned between Ottawa, Montreal, and Toronto, the property offers convenient access to three of Canada’s most dynamic cities. Just minutes from the U.S. border, international travel and cross-border connections are at your doorstep, making this an ideal retreat for those who value both privacy and accessibility.
Adding to its practicality, a heated three-car garage provides a proper welcome for your collection, while two propane generators stand ready to seamlessly restore full power within seconds. Combined with a state-of-the-art geothermal climate-controlled system, this home is built with foresight, care, and attention to detail.
This is more than a home—it’s a place to build lasting memories, celebrate milestones, and share life with the people who matter most. Offering a seamless balance of sophistication, practicality, and warmth, it is a rare opportunity for families seeking a legacy property.
A private tour is the only way to truly appreciate all that this estate offers. We invite you to experience it for yourself.
设施和服务
- 2 壁炉
- 3+ 车位车库
- Eat in Kitchen
- Walk In Closet
- Walk Out Basement
- 专业级电器
- 中央空调
- 乡村田园生活
- 书房
- 仓库
- 停车场
- 农村
- 加热地板
- 后院
- 地下室 – 已装修
- 家庭健身
- 宾馆
- 宾馆
- 封闭阳台
- 开敞式内部格局
- 户外生活空间
- 敞开式门廊
- 森林
- 池塘
- 洗衣房
- 环保
- 硬木地板
- 社区生活
- 自助式套房公寓
- 自助式套房公寓
- 花园
- 车间
- 连接浴室
- 阳台
- 面积
向我们咨询更多信息
位置
92 Reynolds Road, Lansdowne, Ontario, K0E 1L0 加拿大
房产周边
Information about the area around this property within a 5-minute walk.
付款计算器
- $
- %$
- %
- 本金和利息 0
- 物业税 0
- 层 / 公寓楼层 0
销售者
Sotheby’s International Realty Canada
49 King Street East, Suite 100
Gananoque, 安大略, K7G1E8

