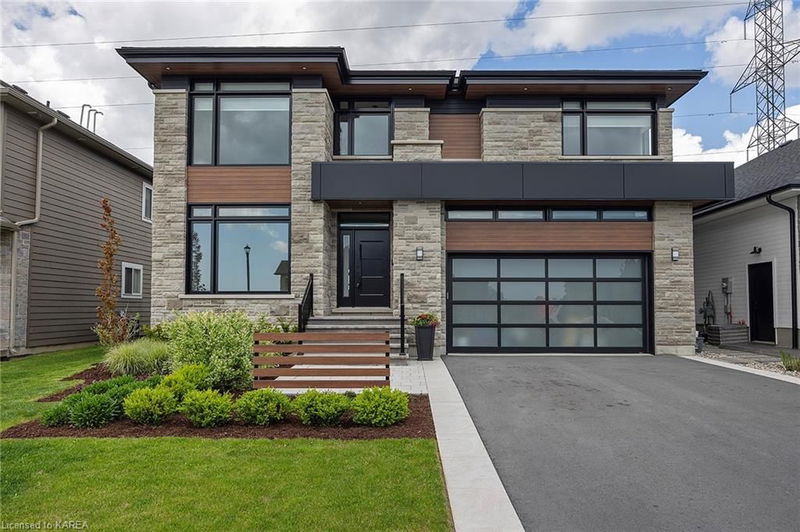重要事实
- MLS® #: 40642248
- 物业编号: SIRC2195934
- 物业类型: 住宅, 独立家庭独立住宅
- 生活空间: 3,580 平方呎
- 地面积: 5,769 平方呎
- 建成年份: 2021
- 卧室: 3
- 浴室: 2+1
- 停车位: 6
- 挂牌出售者:
- Gordon's Downsizing & Estate Services Ltd, Brokerage
楼盘简介
Built by the builder, for the builder, every detail of this home reflects meticulous craftsmanship and design. Welcome to Westbrook Meadows, where quality and elegance meet. Spanning 3580 square feet, this custom-build spares no expense. Premium construction standards to exquisite finishes, this home offers form and function. Constructed with 2 x 6 framing, plywood roof sheeting, open web finger-jointed engineered joists and engineered trusses, silver board insulated exterior to avoid thermal bridging, making this home is as practical as it is luxurious. The hand-shaped exterior stone, low-maintenance long-board siding and soffits, and over-size windows exude modern luxury. Stepping inside are show stoppers like the nearly 30-foot solid oak, open-riser staircase, dining room ceiling detailing, soaring living room ceiling, and custom built-ins that elevate this house to the pinnacle of the suburbs. Entertain in the open concept main floor complete with a gas fireplace, bright windows that offer expansive views of farm fields, a gourmet kitchen with 40ft2 island and seating, and oversized patio doors that take you to the private covered 20’x12’ concrete deck with no rear neighbours. Upstairs boasts a luxurious primary suite with a large private balcony overlooking farm fields, and a spa-like ensuite with porcelain tiles, marble accents, double shower, large soaker tub, and massive walk-in closet with custom built-ins. Each additional bedroom offers plenty of space for relaxation and rejuvenation and they share a large bathroom with double sinks, stone countertops, and a large tub/shower with tile surround and marble accents. Lastly, the bright laundry room has custom cabinetry with stone counters, and an undermount sink. With too many features to list and style and space that can’t properly be captured in an image, this home must be seen in person to be truly appreciated. Builder can finish the basement to suit buyer preferences.
房间
- 类型等级尺寸室内地面
- 起居室总管道14' 6" x 16' 9.1"其他
- 餐厅总管道18' 11.9" x 16' 9.1"其他
- 厨房总管道16' 4.8" x 20' 9.4"其他
- 洗手间总管道4' 11.8" x 6' 2"其他
- 书房总管道16' 2" x 11' 3.8"其他
- 洗手间二楼10' 7.8" x 10' 9.1"其他
- 卧室二楼16' 2" x 11' 3.8"其他
- 卧室二楼12' 7.1" x 19' 3.1"其他
- 洗衣房二楼10' 2.8" x 10' 9.1"其他
- 主卧室二楼15' 8.9" x 20' 9.4"其他
- 洗手间二楼14' 7.9" x 20' 9.4"其他
- 健身房地下室14' 7.9" x 20' 9.4"其他
- 康乐室地下室33' 8.5" x 15' 11"其他
- 储存空间地下室15' 8.1" x 18' 9.2"其他
- 储存空间地下室11' 3" x 20' 9.4"其他
上市代理商
咨询更多信息
咨询更多信息
位置
832 Windermere Drive, Kingston, Ontario, K7P 0N5 加拿大
房产周边
Information about the area around this property within a 5-minute walk.
付款计算器
- $
- %$
- %
- 本金和利息 0
- 物业税 0
- 层 / 公寓楼层 0

