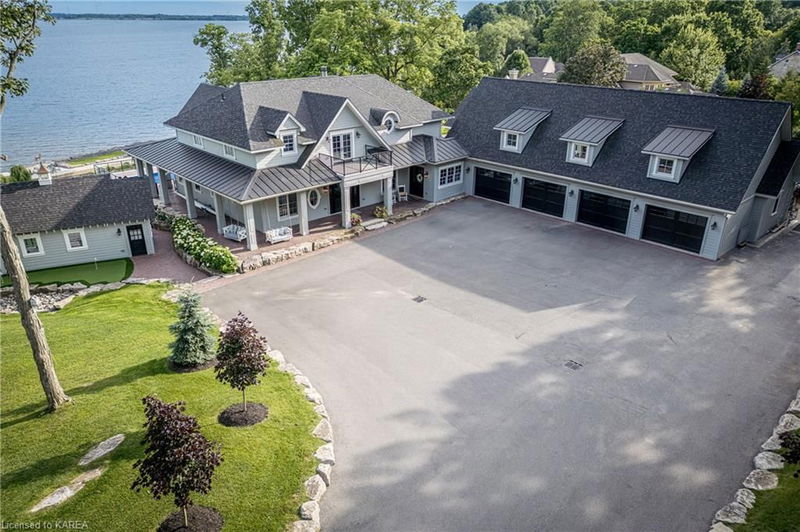重要事实
- MLS® #: 40646063
- 物业编号: SIRC2195417
- 物业类型: 住宅, 独立家庭独立住宅
- 生活空间: 9,722 平方呎
- 地面积: 8.77 ac
- 建成年份: 2018
- 卧室: 4+1
- 浴室: 5+3
- 停车位: 14
- 挂牌出售者:
- Royal LePage ProAlliance Realty, Brokerage
楼盘简介
Discover the joy of luxury living with this exquisite 8+ acre, waterfront estate located in Kingston off the St. Lawrence River! Not only is it rare to have your own private forest attached to this waterfront property, it also includes City essentials such as municipal water and gas! Boasting 6 bedrooms, 8 bathrooms, this meticulously maintained residence spans over 8,000 square feet and offers a blend of modern elegance and contemporary comfort along with panoramic views of the 1000 islands. Inside, the home exudes warmth and character with its abundance of sunlit windows and elegant crown moulding. The chef’s kitchen is a culinary masterpiece, featuring coffered ceilings, state-of-the art appliances and full quartz slab countertops. This is an eat-in kitchen that can easy sit 10 people with a separate prep-kitchen and welcoming breakfast room. Retreat to your breathtaking master suite with vaulted ceilings, an extravagant 5-piece bathroom as well as a walk-in closet completely surrounded by floor-to-ceiling cabinets and a centralized island. On the second floor, you will find three additional spacious bedrooms each with their own 3-piece ensuite and access to the balcony overlooking serene views of the waterfront. In the basement, you will find a one-bedroom suite that evokes a sense of warmth and serenity including its’ own bedroom, luxurious 3-piece bathroom, laundry room, kitchen with stainless steel appliances, and a living room area with walk-out to your own personal patio. Separate to this suite is an incredible game room with synthetic hockey rink and lounge area! Outside, the lushly landscaped grounds beckon you to unwind by lounging by the sparkling pool, soaking in the sun in your boat at your own private inlet along the river, cooking a pizza in your fire-burning oven and enjoying the sunsets and summer breeze at your firepit or in your hot tub. So much more to include – you just need to come and see!
房间
- 类型等级尺寸室内地面
- 就餐时段总管道13' 1.8" x 15' 8.1"其他
- 门厅总管道12' 4.8" x 10' 9.1"其他
- 家庭办公室总管道12' 4" x 10' 2"其他
- 起居室总管道23' 11.6" x 23' 5.8"其他
- 家庭娱乐室总管道15' 3.8" x 15' 8.1"其他
- 早餐室总管道12' 2.8" x 12' 2"其他
- 厨房食用区总管道33' 2.8" x 16' 6"其他
- 洗衣房总管道8' 3.9" x 16' 8"其他
- 家庭办公室总管道10' 9.1" x 25' 1.9"其他
- 主卧室总管道21' 3.9" x 23' 11"其他
- 健身房总管道29' 3.9" x 19' 7"其他
- 其他总管道15' 8.1" x 17' 10.9"其他
- 洗手间总管道22' 2.1" x 19' 7"其他
- 家庭娱乐室二楼18' 4.8" x 44' 5"其他
- 卧室二楼26' 8" x 15' 8.1"其他
- 洗手间二楼5' 10.8" x 11' 6.9"其他
- 洗手间二楼6' 4.7" x 10' 4.8"其他
- 卧室二楼18' 11.9" x 16' 6.8"其他
- 洗手间地下室11' 8.1" x 11' 10.9"其他
- 卧室二楼28' 8.8" x 16' 6"其他
- 卧室地下室15' 3" x 13' 1.8"其他
- 洗手间二楼6' 3.1" x 12' 4"其他
- 厨房地下室11' 1.8" x 15' 10.9"其他
- 活动室地下室40' 5" x 29' 11.8"其他
- 洗手间地下室5' 4.1" x 5' 6.1"其他
- 洗衣房地下室8' 7.9" x 9' 1.8"其他
- 起居室地下室9' 8.1" x 15' 10.9"其他
上市代理商
咨询更多信息
咨询更多信息
位置
24 King Pitt Road, Kingston, Ontario, K7L 4V1 加拿大
房产周边
Information about the area around this property within a 5-minute walk.
付款计算器
- $
- %$
- %
- 本金和利息 0
- 物业税 0
- 层 / 公寓楼层 0

