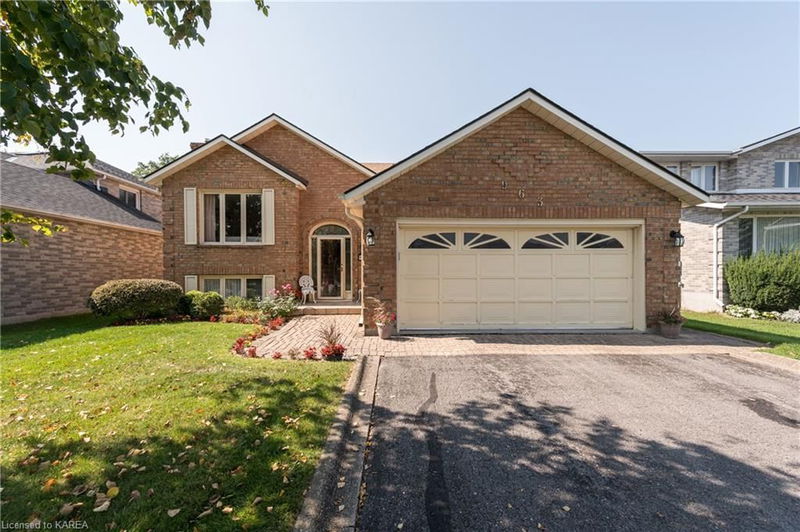重要事实
- MLS® #: 40650888
- 物业编号: SIRC2194840
- 物业类型: 住宅, 独立家庭独立住宅
- 生活空间: 2,953.20 平方呎
- 地面积: 0.16 ac
- 建成年份: 1986
- 卧室: 3
- 浴室: 3
- 停车位: 6
- 挂牌出售者:
- Royal LePage ProAlliance Realty, Brokerage
楼盘简介
Charm and character define this delightful 3-bedroom, 3-bathroom all brick raised bungalow! Step into a world of warmth and comfort as you enter into your bright living room, formal dining room with rich hardwood floors and large eat-in kitchen with ample counter space and cabinets. The main floor also boasts a large 4-piece bathroom, two spacious bedrooms not including your generous primary bedroom with 3-piece ensuite. The basement could be easily made into an in-law suite with an ample family room that could be converted to a fourth bedroom, a separate 3-piece bathroom and an incredibly large rec room that currently contains a bar and massive entertainment area but could be made into a main living area. Outdoors is a lush backyard of grass and a deck with access to your kitchen, easy for summertime BBQing or entertaining with friends and family. Located in the west-end of Kingston, close to parks, schools, golf, stores and restaurants with easy access to transit and downtown Kingston. This home is perfect for creating lasting memories with loved ones and is just waiting for new owners to bring their decorating ideas – don't miss this opportunity!
房间
- 类型等级尺寸室内地面
- 起居室总管道16' 8" x 10' 9.9"其他
- 餐厅总管道10' 9.9" x 10' 9.9"其他
- 厨房食用区总管道18' 6.8" x 13' 10.1"其他
- 洗手间总管道7' 6.1" x 10' 5.9"其他
- 卧室总管道11' 10.9" x 11' 6.9"其他
- 卧室总管道11' 6.9" x 10' 7.8"其他
- 主卧室总管道15' 8.1" x 10' 11.8"其他
- 洗手间总管道4' 3.9" x 8' 9.9"其他
- 洗手间地下室6' 4.7" x 7' 8.9"其他
- 康乐室地下室24' 1.8" x 39' 4.8"其他
- 家庭娱乐室地下室17' 7.8" x 11' 1.8"其他
- 水电地下室13' 5" x 12' 7.9"其他
上市代理商
咨询更多信息
咨询更多信息
位置
963 Auden Park Drive, Kingston, Ontario, K7M 7T6 加拿大
房产周边
Information about the area around this property within a 5-minute walk.
付款计算器
- $
- %$
- %
- 本金和利息 0
- 物业税 0
- 层 / 公寓楼层 0

