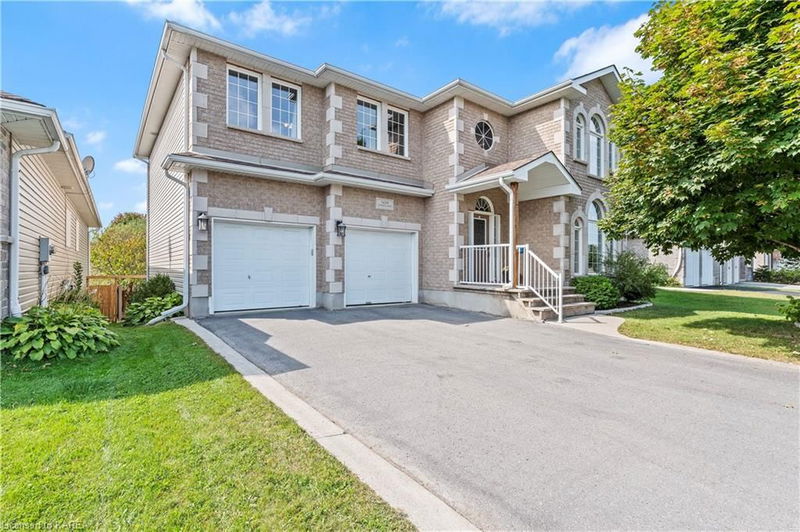重要事实
- MLS® #: 40650044
- 物业编号: SIRC2194803
- 物业类型: 住宅, 独立家庭独立住宅
- 生活空间: 2,675 平方呎
- 建成年份: 2008
- 卧室: 3+2
- 浴室: 3+1
- 停车位: 6
- 挂牌出售者:
- RE/MAX Finest Realty Inc., Brokerage
楼盘简介
Conservatory Pond – Rare offering in the heart of Kingston's west end. One of 21 homes backing onto a private quarry. Finished top to bottom with 3500+ sqft of living space. 3+2 bedrooms, 3.5 bathroom home including an oversized primary suite with large walk-in closet and 5pc ensuite. Main floor features floor-to-ceiling windows in the living room overlooking the backyard with a private dock and waterfront gazebo. Kitchen with granite countertops and large island. Dining room with additional living space. Second floor has an open space/loft overlooking the living room currently being used as an office and crafting area lending additional square footage for whatever use you see fit. Walkout basement with two dens/offices, common living room, and 4pce bathroom. All of this on a premium 50’x155’ lot in a great school district and family neighbourhood close to all amenities the city has to offer.
房间
- 类型等级尺寸室内地面
- 餐厅总管道12' 7.9" x 7' 4.9"其他
- 起居室总管道12' 2" x 16' 1.2"其他
- 大房间总管道18' 6.8" x 15' 5.8"其他
- 厨房总管道13' 6.9" x 20' 6"其他
- 洗手间总管道8' 6.3" x 4' 11"其他
- 洗手间二楼5' 4.9" x 9' 10.1"其他
- 主卧室二楼20' 1.5" x 15' 3.8"其他
- 洗衣房二楼7' 1.8" x 5' 10"其他
- 卧室二楼12' 8.8" x 15' 8.9"其他
- 卧室二楼12' 7.1" x 12' 9.4"其他
- 家庭办公室二楼13' 6.9" x 9' 10.8"其他
- 卧室地下室11' 10.1" x 13' 6.9"其他
- 洗手间地下室11' 10.1" x 7' 3"其他
- 康乐室地下室26' 10.8" x 15' 10.1"其他
- 水电地下室18' 9.9" x 12' 7.1"其他
- 卧室地下室18' 11.1" x 14' 8.9"其他
上市代理商
咨询更多信息
咨询更多信息
位置
1439 Stoneridge Drive, Kingston, Ontario, K7M 9H6 加拿大
房产周边
Information about the area around this property within a 5-minute walk.
付款计算器
- $
- %$
- %
- 本金和利息 0
- 物业税 0
- 层 / 公寓楼层 0

