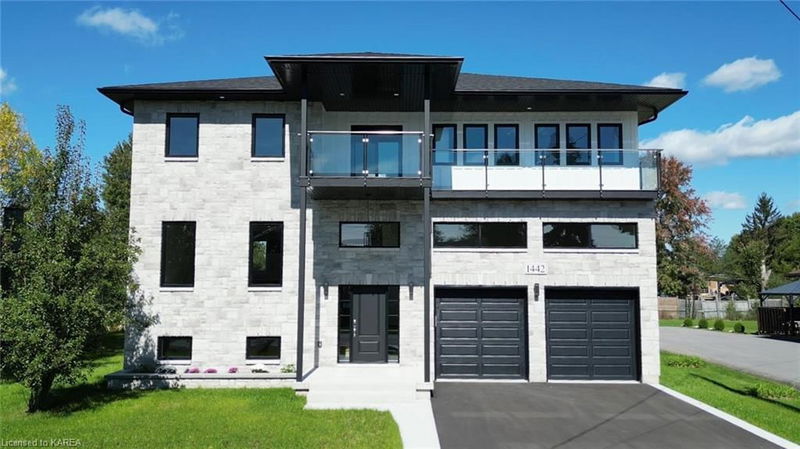重要事实
- MLS® #: 40655877
- 物业编号: SIRC2193897
- 物业类型: 住宅, 独立家庭独立住宅
- 生活空间: 3,100 平方呎
- 建成年份: 2023
- 卧室: 3
- 浴室: 3+1
- 停车位: 6
- 挂牌出售者:
- Re/Max Rise Executives, Brokerage
楼盘简介
This custom-built home is a true showstopper, attracting attention from passersby. With 2,300 sq.ft. plus a fully finished lower level, it’s impossible to capture all its features in a few words—you must see it in person. The main floor boasts 10’ ceilings, custom wood stairs, and elegant railings. The open-concept layout centers around a stylish kitchen with granite counters and a large island. Upstairs are three spacious bedrooms, a laundry room, and a stunning primary suite. The 6-piece ensuite includes a separate enclosed toilet, a soaker tub, and a two-person shower, all finished in floor-to-ceiling porcelain tile. Bedrooms feature custom-shelved closets for plenty of storage. The upper level also opens to a large balcony with sleek glass railings. The lower level has 10’ ceilings and oversized windows, making the rec room, office/den, and 4th bathroom feel bright and airy. There’s ample storage with the under-stair area and utility room. Outside, the stone and hardy board exterior is enhanced by modern black accents, large windows, and a glass balcony. The 14’ covered entrance is warm and inviting. Perfect for a large family, this home is available for immediate closing. A full list of high-end upgrades, far beyond the typical builder’s standard, is available.
房间
- 类型等级尺寸室内地面
- 大房间总管道20' 2.9" x 21' 9"其他
- 厨房食用区总管道12' 2.8" x 19' 7"其他
- 洗手间总管道5' 1.8" x 6' 4.7"其他
- 卧室二楼11' 3" x 18' 2.1"其他
- 门厅总管道5' 6.9" x 7' 8.9"其他
- 主卧室二楼15' 5" x 19' 7.8"其他
- 卧室二楼11' 6.9" x 17' 8.9"其他
- 洗手间二楼8' 7.1" x 8' 6.3"其他
- 洗手间下层8' 7.1" x 8' 6.3"其他
- 康乐室下层14' 11.1" x 16' 6.8"其他
- 书房下层13' 10.8" x 12' 11.9"其他
- 前厅总管道8' 11.8" x 7' 4.1"其他
上市代理商
咨询更多信息
咨询更多信息
位置
1442 Sproule Street, Kingston, Ontario, K7P 2V3 加拿大
房产周边
Information about the area around this property within a 5-minute walk.
付款计算器
- $
- %$
- %
- 本金和利息 0
- 物业税 0
- 层 / 公寓楼层 0

