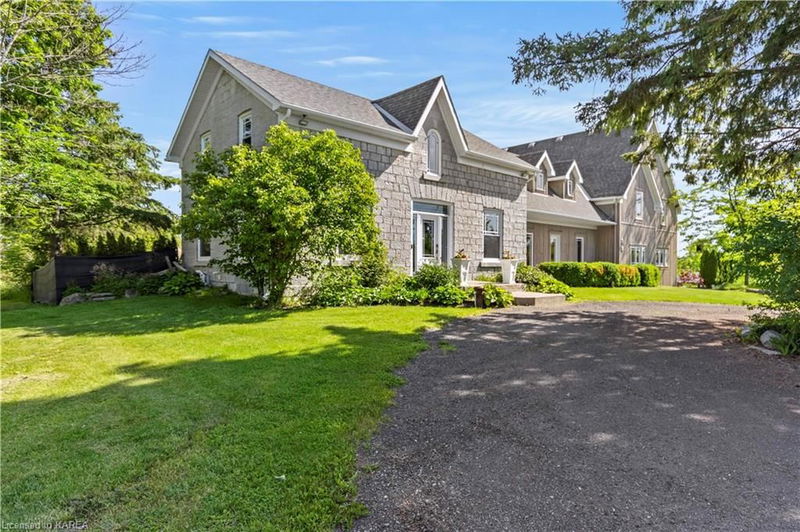重要事实
- MLS® #: 40667856
- 物业编号: SIRC2146883
- 物业类型: 住宅, 独立家庭独立住宅
- 生活空间: 5,134.96 平方呎
- 卧室: 6
- 浴室: 3+1
- 停车位: 17
- 挂牌出售者:
- McCaffrey Realty Inc., Brokerage
楼盘简介
Welcome to this luxurious 2-storey estate with a blend of historical charm and modern updates. This stunning home boasts a fully fenced yard with an in-ground salt water pool, hot tub, and stone water feature surrounded by a poured concrete patio for ultimate relaxation. As you enter the home, you are greeted by a spacious mudroom with garage and backyard access, followed by a laundry room equipped with a laundry shoot for convenience. The main level features a 4 pc bath, bedroom, games room, theatre room, grand living room with cathedral ceilings and a propane fireplace, and a gourmet kitchen with island and granite counters. The formal dining room, self-contained office, additional office space, and 2 pc bathroom complete the main level. Upstairs, you will find a large primary bedroom with a 4 pc ensuite, gym room, 6 pc bath, and 3 additional bedrooms, one with access to the roughed-in in-law suite. The in-law suite is ready for finishing touches, with electric heat, a 60 amp panel, and a private entrance from inside the garage. This home also features an attached 2-car garage with one electric car plug-in and another ready for future install. Don't miss the opportunity to own this exquisite property with all the amenities you could ever dream of with close proximity to Kingston and easy access to the 401. Busing is available for Frontenac S.S. and Holy Cross S.S. Schedule your viewing today and make this dream home your reality!
房间
- 类型等级尺寸室内地面
- 前厅总管道10' 2" x 13' 10.8"其他
- 洗衣房总管道9' 6.9" x 10' 8.6"其他
- 洗手间总管道5' 10.2" x 10' 8.6"其他
- 卧室总管道14' 2.8" x 16' 2.8"其他
- 家庭娱乐室总管道15' 11" x 15' 1.8"其他
- 活动室总管道19' 7.8" x 16' 11.9"其他
- 起居室总管道21' 3.1" x 28' 2.1"其他
- 厨房总管道16' 2" x 14' 6.8"其他
- 餐厅总管道20' 2.9" x 10' 4"其他
- 家庭办公室总管道19' 7.8" x 10' 2"其他
- 洗手间总管道6' 7.9" x 7' 10.8"其他
- 门厅总管道7' 8.1" x 7' 10.8"其他
- 家庭办公室总管道12' 6" x 9' 8.1"其他
- 卧室二楼16' 8" x 15' 3.8"其他
- 洗手间二楼9' 6.9" x 11' 8.9"其他
- 卧室二楼12' 9.4" x 16' 2.8"其他
- 卧室二楼11' 10.1" x 16' 1.2"其他
- 卧室二楼12' 9.4" x 11' 6.9"其他
- 主卧室二楼18' 6" x 28' 4.9"其他
上市代理商
咨询更多信息
咨询更多信息
位置
3994 Howes Road, Kingston, Ontario, K0H 2H0 加拿大
房产周边
Information about the area around this property within a 5-minute walk.
付款计算器
- $
- %$
- %
- 本金和利息 0
- 物业税 0
- 层 / 公寓楼层 0

