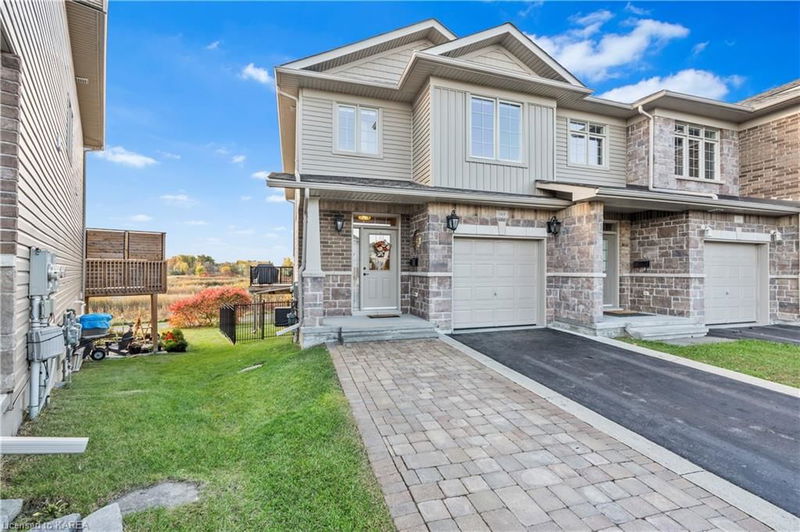重要事实
- MLS® #: 40666855
- 物业编号: SIRC2139380
- 物业类型: 住宅, 联体别墅
- 生活空间: 1,980 平方呎
- 建成年份: 2015
- 卧室: 3
- 浴室: 2+1
- 停车位: 4
- 挂牌出售者:
- RE/MAX Finest Realty Inc., Brokerage
楼盘简介
Welcome to this well maintained 10-year-old "Georgian Bay" model townhouse, offering
1,634 sq. ft. of thoughtfully designed living space. This home is perfectly situated, backing onto
serene green space overlooking walking trails and ponds, providing privacy and a picturesque
setting. The exclusive single driveway leads to a spacious attached garage, enhancing
convenience and curb appeal. Interlocking brick has been added for additional parking.
Inside, you'll find hi-end finishes including hardwood flooring, granite counters, large composite
deck with glass railings, plus custom window coverings throughout. The open and bright floor
plan is ideal for modern living, featuring spacious rooms that flow seamlessly. Whether you’re
relaxing in the cozy living area or entertaining in the dining space, you’ll appreciate the comfort
and warmth of this inviting home.
Experience peaceful, maintenance-free living in this beautiful end unit, perfect for those seeking
a blend of style, space, privacy and tranquility.
房间
- 类型等级尺寸室内地面
- 康乐室下层18' 9.2" x 16' 4"其他
- 洗手间二楼6' 2" x 7' 6.1"其他
- 卧室二楼8' 11.8" x 16' 1.2"其他
- 洗手间二楼6' 7.1" x 10' 5.9"其他
- 主卧室二楼12' 8.8" x 20' 1.5"其他
- 卧室二楼9' 8.1" x 12' 4.8"其他
- 门厅总管道6' 4.7" x 10' 11.1"其他
- 早餐室总管道8' 6.3" x 7' 10.8"其他
- 洗手间总管道4' 11" x 4' 11.8"其他
- 厨房总管道8' 6.3" x 12' 4.8"其他
- 大房间总管道11' 3.8" x 18' 6.8"其他
- 餐厅总管道7' 8.9" x 13' 5.8"其他
上市代理商
咨询更多信息
咨询更多信息
位置
1169 Horizon Drive, Kingston, Ontario, K7P 0K7 加拿大
房产周边
Information about the area around this property within a 5-minute walk.
付款计算器
- $
- %$
- %
- 本金和利息 0
- 物业税 0
- 层 / 公寓楼层 0

