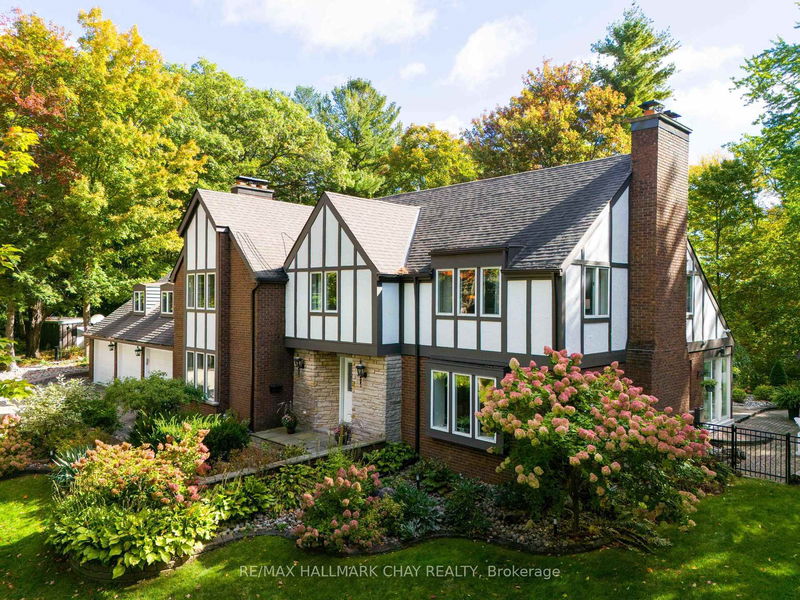重要事实
- MLS® #: S12097010
- 物业编号: SIRC2380331
- 物业类型: 住宅, 独立家庭独立住宅
- 地面积: 2.20 平方呎
- 建成年份: 31
- 卧室: 5
- 浴室: 5
- 额外的房间: Den
- 停车位: 16
- 挂牌出售者:
- RE/MAX HALLMARK CHAY REALTY
楼盘简介
This stately English Tudor manor, set on 2.2 acres of land, beautifully positioned on a hill providing breathtaking views from every window creating exceptional privacy, located right in the middle of the coveted Midhurst area. This exquisite home boasts over 5000 sq ft of finished living space, with 5 spacious bedrooms and 5 bathrooms. The fully renovated kitchen is a chef's dream, featuring top-of-the-line JennAir built-in appliances, a trend-setting AGA Mercury Oven range, and classic Cambria Quartz countertops, this kitchen is designed for both functionality and style. The generous family-size island invites gatherings, the floor to ceiling glass doors open seamlessly to the pool-side patio, perfect for summer entertaining. New hardwood flooring throughout. The gracious dining room, complete with pocket doors, sets the stage for memorable meals, while the stone wood-burning fireplace adds warmth and character. The grand living room with a natural stone gas fireplace, features two sets of French doors that walkout to the backyard heated glass sunroom. The inviting foyer welcomes you with heated floors, a convenient 2-piece bath, and a walk-in coat closet. The principal bedroom features 4-piece ensuite with heated floors and two large closets. One large bedroom offers direct access to a massive loft with a separate entrance and a full bath, presenting an ideal opportunity for in-law suite or guest accommodation.The oversized 3-car heated garage is equipped with a full man cave setup, while a separate detached heated outbuilding serves as a versatile storage space/garage/workshop. The exterior boasts a heated semi-circular uni-stone driveway, in-ground saltwater pool, outdoor shower, fire pit, a cantilevered deck over the ravine and Gazebo covered Hot Tub. **EXTRAS - too many to list here** A full list of Features & Mechanical upgrades is attached to listing.
房间
- 类型等级尺寸室内地面
- 厨房底层12' 11.9" x 18' 11.9"其他
- 餐厅底层18' 11.9" x 14' 11.9"其他
- 家庭办公室底层12' 11.9" x 12' 9.4"其他
- 起居室底层25' 11.8" x 14' 11.9"其他
- 前厅底层7' 10.4" x 10' 11.8"其他
- 其他二楼16' 11.9" x 14' 11.9"其他
- 卧室二楼12' 11.9" x 14' 11"其他
- 卧室二楼13' 8.5" x 10' 11.8"其他
- 卧室二楼14' 11.9" x 14' 11.9"其他
- 卧室二楼10' 7.8" x 10' 11.8"其他
- 康乐室下层12' 11.9" x 36' 10.7"其他
- 阁楼二楼31' 11.8" x 18' 1.4"其他
上市代理商
咨询更多信息
咨询更多信息
位置
11 Park Tr, Springwater, Ontario, L9X 0L3 加拿大
房产周边
Information about the area around this property within a 5-minute walk.
付款计算器
- $
- %$
- %
- 本金和利息 0
- 物业税 0
- 层 / 公寓楼层 0

