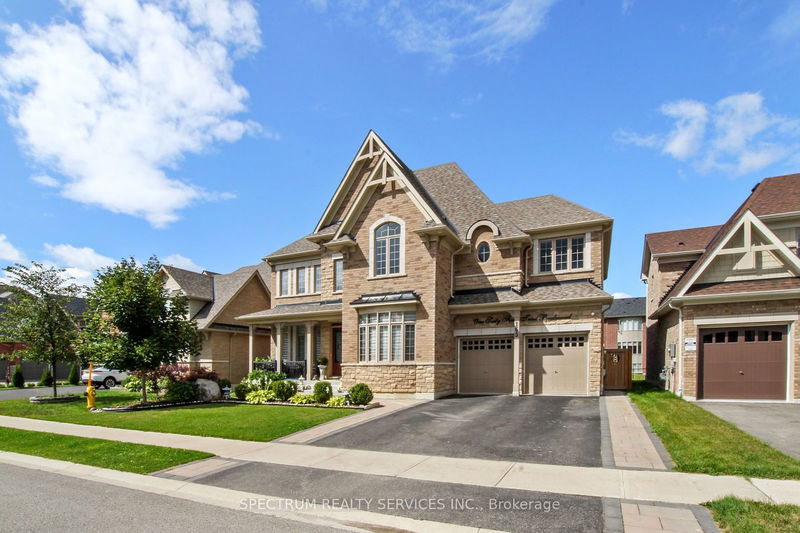重要事实
- MLS® #: S9296052
- 物业编号: SIRC2063183
- 物业类型: 住宅, 独立家庭独立住宅
- 地面积: 8,742 平方呎
- 建成年份: 6
- 卧室: 5
- 浴室: 5
- 额外的房间: Den
- 停车位: 7
- 挂牌出售者:
- SPECTRUM REALTY SERVICES INC.
楼盘简介
Set on a spacious 62x141-foot lot, the home impresses with its striking curb appeal and beautifully landscaped surroundings. A stunning 5 bedroom, 5 bathroom, 3 car garage, this Tribute Communities home is over 4,194 sq. ft of refined living space, perfect for families seeking both luxury design, functionality and comfort. Grand double door entrance into a spacious foyer and main floor with 10-ft ceilings & elegant 8-ft archways. A chefs dream kitchen equipped with long quartz countertops, custom cabinetry, Monogram 48 double door fridge/freezer, 6-burner gas range and built-in double oven. The Great Room, with its gas fireplace, is perfect for cozy gatherings. Or retreat to the Living Room for a quiet atmosphere while basking in the sun through the south facing windows. Main floor office with bay windows and Powder room just off to the side. Beautifully finished with 18 Euro marble tile flooring and hardwood flooring through-out. Ascend the circular to the upper level with 9ft ceiling. All Five Bedrooms have walk-in closets. The primary suite with a luxurious 5-piece Ensuite featuring a large all glass enclosed rain shower, water closet, soaker tub & dual vanities. The 2nd & 3rd bedrooms also with their own Ensuite bathrooms. The 4th & 5th share a semi Ensuite. Laundry with a sink. Another large media loft area perfect for a second office. Modern amenities: 200AMPs, central vacuum system, water softener, sump pump, & air exchanger. A basement walk-up to the backyard sets you up for future options. The backyard is equally impressive, offering a private, fenced oasis including strategically placed gardens beds & shrubbery. Interlocking brick surrounds the house, adding a durable, low-maintenance surface that enhances the outdoor living experience. The sprinkler system ensures that the greenery remains lush and vibrant.
房间
- 类型等级尺寸室内地面
- 餐厅总管道14' 11.9" x 14' 11.9"其他
- 大房间总管道17' 11.7" x 17' 11.7"其他
- 厨房总管道11' 9.7" x 13' 9.3"其他
- 图书馆总管道10' 11.8" x 11' 11.7"其他
- 起居室总管道12' 9.5" x 11' 5.7"其他
- 早餐室总管道11' 11.7" x 13' 9.3"其他
- 主卧室二楼14' 11.9" x 17' 11.7"其他
- 卧室二楼11' 11.7" x 11' 11.7"其他
- 卧室二楼14' 5.2" x 12' 1.6"其他
- 卧室二楼13' 6.9" x 11' 11.7"其他
- 卧室二楼13' 6.9" x 11' 11.7"其他
- 洗衣房二楼0' x 0'其他
上市代理商
咨询更多信息
咨询更多信息
位置
165 Trail Blvd, Springwater, Ontario, L9X 0S7 加拿大
房产周边
Information about the area around this property within a 5-minute walk.
付款计算器
- $
- %$
- %
- 本金和利息 0
- 物业税 0
- 层 / 公寓楼层 0

