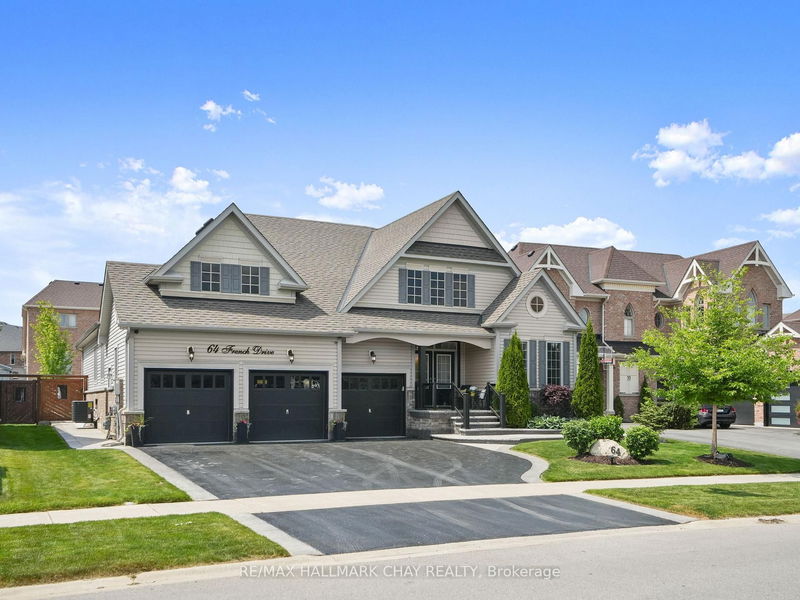重要事实
- MLS® #: X12227383
- 物业编号: SIRC2481266
- 物业类型: 住宅, 独立家庭独立住宅
- 地面积: 7,233.45 平方呎
- 建成年份: 6
- 卧室: 4+1
- 浴室: 4
- 额外的房间: Den
- 停车位: 7
- 挂牌出售者:
- RE/MAX HALLMARK CHAY REALTY
楼盘简介
Welcome to this exceptional executive bungalow, nestled in the highly sought-after Fieldstone community. Offering over 4,000 sq ft of tastefully finished living space, this home offers extremely functional living for the modern family. You will immediately be impressed by the extra care and attention that has gone into the landscaping and appreciate the ample parking in the driveway. Heading inside, The sprawling main floor features an open concept kitchen ideal for entertaining, seamlessly flowing into spacious living and dining areas. With four bedrooms on the main level, there's ample space for family living or guest accommodation. Downstairs, enjoy the versatility of a fully finished basement that boasts a large recreation area, a wet bar, a wine cellar, a gym area, plus a full bedroom and bathroom, offering plenty of room for entertaining or extended family stays. Next up, prepare to be wowed! Out back, the professionally landscaped yard is a true oasis. featuring a large, heated inground pool, a garden shed and multiple entertaining areas perfect for hosting a summer BBQ or enjoying a quiet evening, it truly is the ultimate setting for relaxation and outdoor entertainment. Conveniently located within minutes to all that Orangeville has to offer, this move-in ready home offers the perfect blend of upscale design and family-friendly living in one of the area's most desirable neighborhoods. Features: Inground Heated Salt Water Pool with Fibre Glass Shell, Sprinkler System in Front Yard, Extensive Landscaping, Triple Car Garage with Inside Access, Fully Finished Basement with Bedroom and Bathroom, Total of 5 Bedrooms in the Home, Wet Bar, Open Concept Kitchen with Island, The Wall Dividing the Two Bedrooms Upstairs Can be Easily Removed to Open Up to One Big Bedroom.
房间
- 类型等级尺寸室内地面
- 门厅总管道11' 5.7" x 7' 10.4"其他
- 卧室总管道13' 1.4" x 9' 10.1"其他
- 餐厅总管道19' 4.2" x 11' 9.7"其他
- 其他总管道15' 8.9" x 10' 9.9"其他
- 卧室总管道9' 2.2" x 9' 2.2"其他
- 卧室总管道13' 1.4" x 8' 10.2"其他
- 洗衣房总管道7' 2.6" x 7' 2.6"其他
- 起居室总管道19' 3.4" x 13' 9.3"其他
- 厨房总管道19' 8.2" x 13' 1.4"其他
- 活动室下层31' 9.8" x 18' 4.4"其他
- 其他下层11' 9.7" x 7' 6.5"其他
- 起居室下层30' 2.2" x 25' 11"其他
- 卧室下层19' 4.2" x 9' 2.2"其他
上市代理商
咨询更多信息
咨询更多信息
位置
64 French Dr, Mono, Ontario, L9W 6T3 加拿大
房产周边
Information about the area around this property within a 5-minute walk.
付款计算器
- $
- %$
- %
- 本金和利息 0
- 物业税 0
- 层 / 公寓楼层 0

