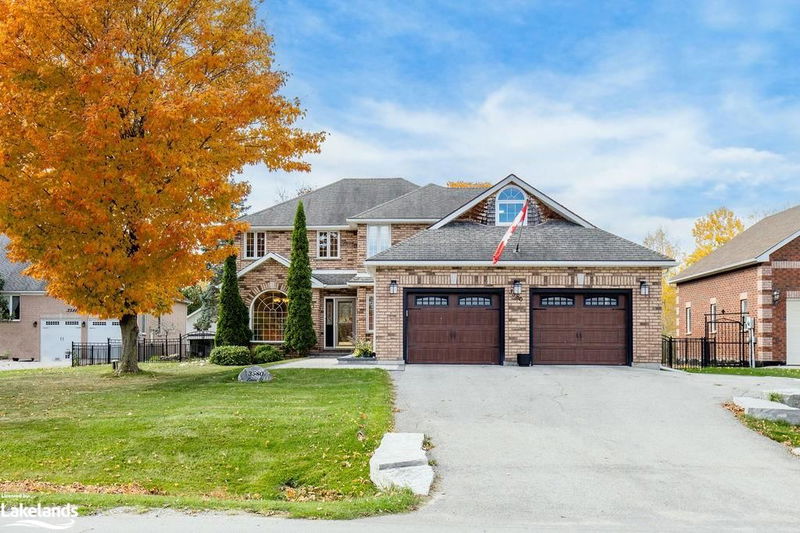重要事实
- MLS® #: 40666730
- 物业编号: SIRC2191332
- 物业类型: 住宅, 独立家庭独立住宅
- 生活空间: 3,810 平方呎
- 建成年份: 1994
- 卧室: 4
- 浴室: 3
- 停车位: 7
- 挂牌出售者:
- Royal LePage Locations North (Collingwood Unit B) Brokerage
楼盘简介
A SHORT WALK TO THE WATER. Discover this all brick, 4 bedroom, 3 bathroom, family home with an additional main floor office space, ideally located in a sought-after, family-friendly area just steps from water access + the amenities of Friday harbor located next door. Situated on a beautifully landscaped lot just under half an acre, this property offers exceptional outdoor and indoor living. The main floor welcomes you with lots of natural light offering many windows and an inviting layout. The custom kitchen offers granite countertops, stainless appliances, gas stove and convenient side door to a covered porch perfect for barbequing. An elegant separate dining room with hardwood, is perfect for everyday living and hosting family holidays. The cozy sunken living room is open to the kitchen. Upstairs, the large primary bedroom is a true retreat, complete with an updated ensuite (featured in a magazine) + a private open balcony overlooking the lush backyard. Three additional bedrooms and a second updated bathroom offer the space any family dreams of. As you enter the lower level, the hardwood staircase leads you to the professionally designed basement perfect for hosting. Featuring a dry bar, custom fireplace, pool table, large TV to watch the game + plenty of space for the guys poker night. Step outside to enjoy the wraparound deck, a spacious patio perfect for entertaining + a custom designed front walkway. Additional highlights include a convenient 2-car garage with inside entry to main floor laundry, newer garage doors, fully fenced yard with rod iron fence, 2 sheds, driveway re-done approx 2014 with armor stone features, updated lighting and much more. This home is a rare find, so don’t miss out.
房间
- 类型等级尺寸室内地面
- 洗衣房总管道33' 1.2" x 39' 7.9"其他
- 餐厅总管道32' 10.4" x 45' 11.1"其他
- 起居室总管道39' 7.5" x 52' 10.2"其他
- 家庭办公室总管道33' 1.2" x 36' 4.6"其他
- 主卧室二楼39' 7.5" x 56' 1.2"其他
- 卧室二楼33' 2" x 42' 8.2"其他
- 卧室二楼33' 2" x 42' 8.2"其他
- 卧室二楼45' 11.1" x 59' 6.6"其他
- 健身房地下室7' 1.8" x 8' 9.1"其他
- 康乐室地下室34' 10.5" x 28' 6.1"其他
- 其他地下室12' 7.9" x 14' 8.9"其他
- 水电地下室4' 5.9" x 23' 11"其他
- 厨房总管道16' 9.1" x 12' 4.8"其他
上市代理商
咨询更多信息
咨询更多信息
位置
3580 Linda Street, Innisfil, Ontario, L9S 2L2 加拿大
房产周边
Information about the area around this property within a 5-minute walk.
付款计算器
- $
- %$
- %
- 本金和利息 0
- 物业税 0
- 层 / 公寓楼层 0

