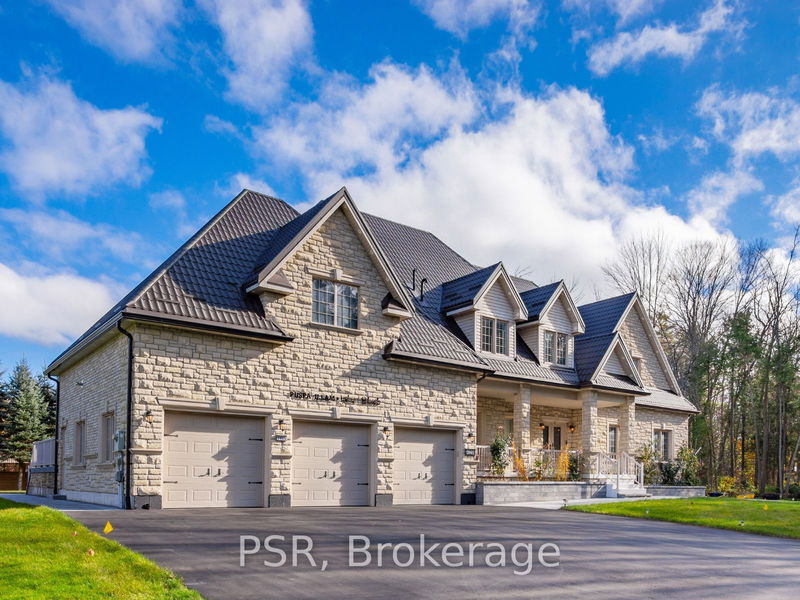重要事实
- MLS® #: N10426736
- 物业编号: SIRC2170321
- 物业类型: 住宅, 独立家庭独立住宅
- 地面积: 30,000 平方呎
- 建成年份: 16
- 卧室: 6+1
- 浴室: 5
- 额外的房间: Den
- 停车位: 12
- 挂牌出售者:
- PSR
楼盘简介
A newly upgraded MOVE-IN-READY home at Big Bay Point just steps away from Lake Simcoe and minutes from Friday Harbour Resort! Easy access to boat launch and to Big Bay Point Government Dock. Around $1.2M spent on interior and exterior upgrades within 2 years. Nestled on a lush 200x150 ft lot with newly landscaped grounds, automated irrigation, and a lifetime-guaranteed metal roof, this home is a true sanctuary. A freshly paved circular driveway and extended road to the lot line provide abundant parking and a grand entrance. Backyard features an enclosed, heated in-ground pool with two fountains, fresh water, and solar lights, perfect for relaxing or entertaining. Adjacent is a 500+ sq ft outdoor kitchen and storage with a metal roof, offering everything needed for al fresco dining. The expansive yard also features a children's play area with slides, sings, monkey bars, and sea sand, while there is also a basketball net out front - a paradise for all ages.Spanning over 5,000 sq ft, the home boasts 7 bedrooms, 5 bathrooms, and a heated 3-car garage with epoxy floors and ample storage. Oversized windows flood the interiors with natural light, highlighting elegant wall moldings, coffered ceilings, and adjustable LED lighting for customizable ambiance. The primary suite is a retreat within a retreat, while generously sized secondary bedrooms and ample closets ensure space for everyone.The partially finished basement offers a bedroom, dining area, and a 3-pc bath, complemented by soundproof ceilings and marble epoxy floors. The remaining space awaits your personal touch, with temporary wallpaper and versatile design options.Whether hosting large gatherings or enjoying quiet moments with family, this property delivers an unmatched lifestyle of luxury, privacy, and convenience. Schedule your private showing today to experience the magic of this extraordinary home firsthand.
房间
- 类型等级尺寸室内地面
- 厨房总管道14' 3.6" x 18' 1.7"其他
- 餐厅总管道9' 2.6" x 18' 1.3"其他
- 家庭娱乐室总管道9' 2.6" x 18' 10.3"其他
- 卧室总管道10' 1.6" x 15' 4.6"其他
- 卧室总管道11' 2.8" x 11' 6.5"其他
- 卧室总管道12' 1.2" x 16' 1.2"其他
- 卧室总管道10' 1.6" x 11' 10.9"其他
- 洗衣房总管道8' 5.1" x 16' 1.2"其他
- 卧室二楼12' 9.4" x 14' 11.9"其他
- 主卧室二楼16' 8" x 21' 8.2"其他
- 卧室二楼11' 2.2" x 11' 7.3"其他
- 火炉地下室11' 11.3" x 14' 8.9"其他
上市代理商
咨询更多信息
咨询更多信息
位置
3965 Algoma Ave, Innisfil, Ontario, L9S 2M1 加拿大
房产周边
Information about the area around this property within a 5-minute walk.
付款计算器
- $
- %$
- %
- 本金和利息 0
- 物业税 0
- 层 / 公寓楼层 0

