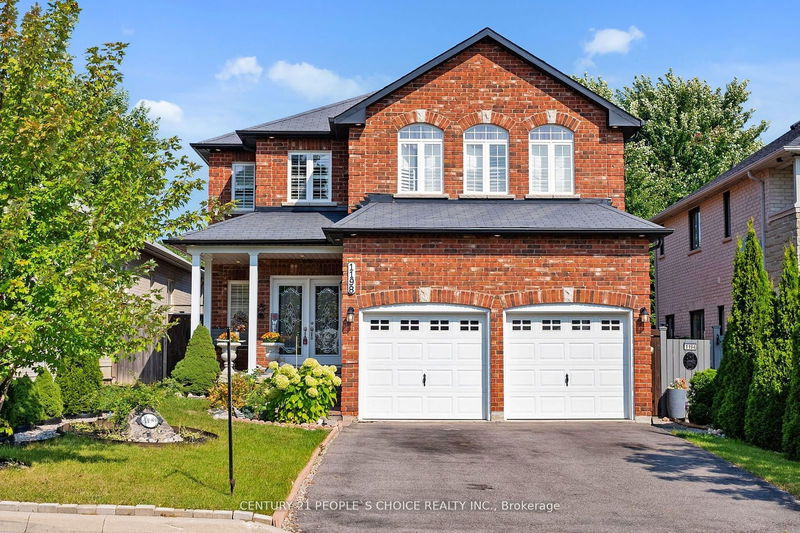重要事实
- MLS® #: N9399957
- 物业编号: SIRC2133271
- 物业类型: 住宅, 独立家庭独立住宅
- 地面积: 5,162.19 平方呎
- 卧室: 4+2
- 浴室: 4
- 额外的房间: Den
- 停车位: 6
- 挂牌出售者:
- CENTURY 21 PEOPLE`S CHOICE REALTY INC.
楼盘简介
Welcome to This Stunning Detached Home In a Sought-after Neighborhood of Alcona, Innisfil! It Features 4+2 Bedrooms & 4 Washrooms, Double Car Garage, 6 Parking Spaces, Double Entry Door, Spacious Foyer, 9ft Ceiling, Lovely Floors, Open Concept Living-Dining Room with Pot lights, Bright Office W/French Doors, Kitchen W/ Stainless Steel Appliances, Extended Cabinets, Breakfast Bar, Eat-in Area W/O To a Large Fully Fenced Backyard W/New Concrete Patio & Shed, Grand Family Room w/ High Ceiling & Huge Windows, Curved Stairs To Second Floor, Gorgeous Primary Bedroom w/ Walk-in Closet, Ensuite Washroom, & Juliet Balcony Overlooking the Beauty of the Grand Family Room, Enormous Size Bedrooms, Finished Basement W/ 2 Bedrooms & 3pc Bathroom, Exterior Pot Lights & Beautiful Landscaping. Over 3,170 sq ft of Living Space. Close To Plazas, Shops, Supermarkets, Schools, Parks & Beach.
房间
- 类型等级尺寸室内地面
- 起居室总管道13' 10.9" x 10' 5.9"其他
- 餐厅总管道11' 1.4" x 10' 1.2"其他
- 家庭娱乐室总管道15' 3.1" x 10' 7.8"其他
- 早餐室总管道15' 3.1" x 8' 1.2"其他
- 厨房总管道11' 3.8" x 10' 9.5"其他
- 家庭办公室总管道10' 7.8" x 9' 7.3"其他
- 主卧室二楼13' 2.6" x 16' 7.2"其他
- 卧室二楼15' 3.8" x 13' 1.4"其他
- 卧室二楼11' 3.8" x 15' 6.2"其他
- 卧室二楼11' 9.7" x 10' 7.8"其他
- 康乐室地下室24' 4.9" x 19' 3.4"其他
上市代理商
咨询更多信息
咨询更多信息
位置
1198 Westmount Ave, Innisfil, Ontario, L9S 4Z7 加拿大
房产周边
Information about the area around this property within a 5-minute walk.
付款计算器
- $
- %$
- %
- 本金和利息 0
- 物业税 0
- 层 / 公寓楼层 0

