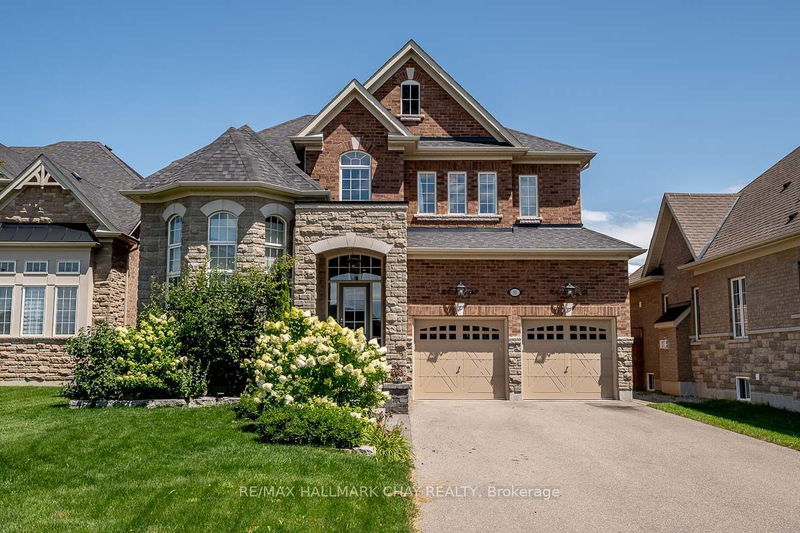重要事实
- MLS® #: N9371440
- 物业编号: SIRC2105583
- 物业类型: 住宅, 独立家庭独立住宅
- 地面积: 8,378.04 平方呎
- 建成年份: 6
- 卧室: 4+1
- 浴室: 5
- 额外的房间: Den
- 停车位: 8
- 挂牌出售者:
- RE/MAX HALLMARK CHAY REALTY
楼盘简介
Welcome to your perfect haven of luxury and comfort! This exceptional 4-bedroom, 5-bathroom home, featuring a spacious 2-car garage, is a rare gem that combines elegance with functionality. As you enter, you'll be captivated by the grand 10-foot ceilings on the main floor and the rich, natural oak strip flooring that flows throughout. The impressive interior is highlighted by 8-foot doors, adding a touch of sophistication to every room. The heart of the home is undoubtedly the custom kitchen, a culinary masterpiece with granite countertops, top-of-the-line KitchenAid appliances, under cabinet lighting and a generous island that serves as both a preparation area and a casual dining spot. A stylish coffee bar adds a touch of convenience to your morning routine. From the kitchen, step out to the expansive entertainment backyard, where you'll find a sparkling pool, a rejuvenating hot tub, and a charming garden shed, all set against the serene backdrop of a lush farm field. The beautiful master suite is a private retreat, boasting a luxurious 5-piece en-suite bathroom designed for ultimate relaxation and indulgence. The home also features a large office workspace with custom cabinetry, perfect for remote work or study. The finished basement offers even more versatility with a full apartment, including its own custom kitchen with granite countertops ideal for extended family or as a rental opportunity. Located just minutes from downtown Cookstown and Highway 400, this property provides a perfect blend of rural tranquility and convenient access to urban amenities. Don't miss the chance to own this exquisite home, where every detail has been thoughtfully designed to enhance your living experience. Schedule your viewing today and step into a lifestyle of unparalleled comfort and luxury.
房间
- 类型等级尺寸室内地面
- 餐厅总管道12' 9.9" x 13' 8.9"其他
- 家庭办公室总管道12' 9.9" x 14' 4.4"其他
- 家庭娱乐室总管道16' 4.8" x 13' 4.6"其他
- 厨房总管道21' 6.6" x 14' 8.9"其他
- 主卧室二楼13' 6.9" x 19' 11.7"其他
- 卧室二楼10' 9.9" x 13' 5.8"其他
- 卧室二楼11' 6.7" x 13' 5.8"其他
- 卧室二楼13' 10.9" x 12' 6.7"其他
- 康乐室地下室28' 4.9" x 18' 6.8"其他
- 其他地下室20' 10.7" x 13' 2.6"其他
- 书房地下室17' 9.7" x 13' 1.8"其他
- 洗衣房总管道6' 4.7" x 8' 6.7"其他
上市代理商
咨询更多信息
咨询更多信息
位置
51 Cloverhill Cres, Innisfil, Ontario, L0L 1L0 加拿大
房产周边
Information about the area around this property within a 5-minute walk.
付款计算器
- $
- %$
- %
- 本金和利息 0
- 物业税 0
- 层 / 公寓楼层 0

