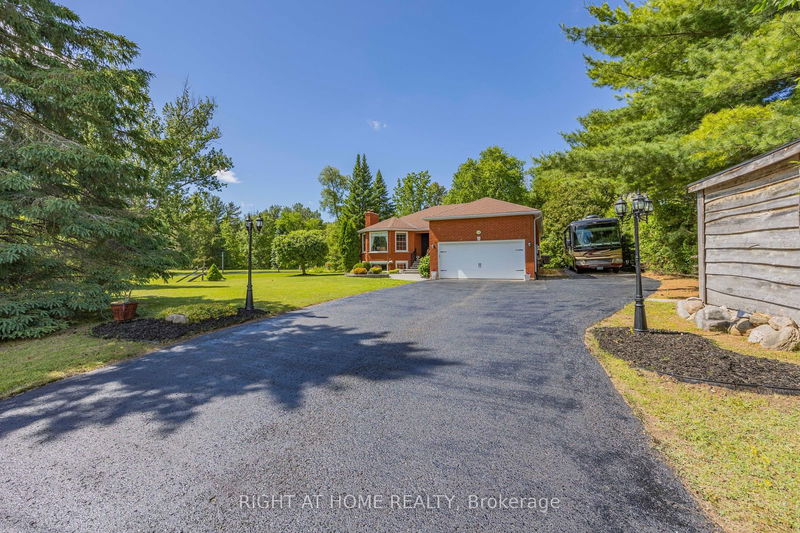重要事实
- MLS® #: N9354697
- 物业编号: SIRC2088853
- 物业类型: 住宅, 独立家庭独立住宅
- 地面积: 16,000 平方呎
- 建成年份: 31
- 卧室: 3+3
- 浴室: 3
- 额外的房间: Den
- 停车位: 8
- 挂牌出售者:
- RIGHT AT HOME REALTY
楼盘简介
Welcome to 1108 Goshen Rd. Nestled on a court featuring stunning views of a serene 80x200ft lot, private pond and mature trees located just off Innisfil Beach Rd, in walking distance of Parks, Beach, Library, Grocery Stores and Multiple Schools striking a perfect balance between peaceful nature and convenience. This custom all-brick 3+3 Bedroom 2+1 Bath raised bungalow has been meticulously maintained and upgraded. Featuring a spacious layout teaming with natural light highlighting the kitchen and dining room with a walkout to the new multi-levelled deck (2022). Inside you will find premium flooring updated throughout the bedrooms in (2022) along with a fully upgraded master bathroom W/ Electrical Heated Flooring (2022). The fully finished basement has been upgraded W/Hydro Heated Flooring throughout, Featuring 3 Bedrooms and 1 Bathroom plus a spacious family room and bar with a wood-burning fireplace and large windows flooding the area with natural light. The driveway has space for 6 cars + large side-of-house parking that can accommodate a large motor home or boat and a two-car garage with an extra large loft above the garage. Experience comfort and tranquillity at 1108 Goshen Rd, where nature meets convenience in this beautiful turn-key home.
房间
- 类型等级尺寸室内地面
- 家庭娱乐室总管道14' 10.3" x 16' 8"其他
- 餐厅总管道20' 5.5" x 10' 7.5"其他
- 厨房总管道10' 4" x 8' 11.4"其他
- 主卧室总管道10' 6.7" x 13' 5.4"其他
- 卧室总管道10' 4" x 9' 9.7"其他
- 卧室总管道10' 9.1" x 12' 4.8"其他
- 洗手间总管道7' 4.9" x 7' 3.7"其他
- 卧室地下室14' 5.2" x 9' 8.9"其他
- 卧室地下室10' 11.8" x 13' 2.6"其他
- 卧室地下室16' 4.4" x 10' 8.3"其他
- 家庭娱乐室地下室22' 3.3" x 14' 2.8"其他
- 洗手间地下室10' 4.4" x 9' 4.2"其他
上市代理商
咨询更多信息
咨询更多信息
位置
1108 Goshen Rd, Innisfil, Ontario, L9S 2M5 加拿大
房产周边
Information about the area around this property within a 5-minute walk.
付款计算器
- $
- %$
- %
- 本金和利息 0
- 物业税 0
- 层 / 公寓楼层 0

