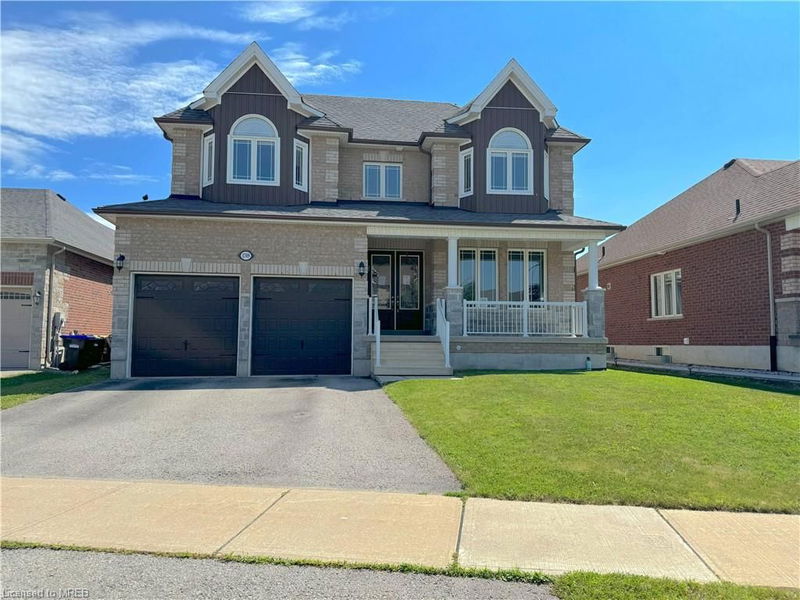重要事实
- MLS® #: 40633608
- 物业编号: SIRC2051625
- 物业类型: 住宅, 独立家庭独立住宅
- 生活空间: 3,578 平方呎
- 地面积: 6,329.17 平方呎
- 建成年份: 2014
- 卧室: 4
- 浴室: 2+1
- 停车位: 4
- 挂牌出售者:
- CITYSCAPE REAL ESTATE LTD
楼盘简介
Welcome to a beautiful detached 2-storey home in Alcona! This charming home is one of the larger homes on the street. It greets you with covered veranda leading into a spacious foyer. The main level boasts 9' ceilings, rich hardwood, & elegant ceramic flooring throughout. Enjoy the open & airy living room with soaring ceilings, cozy up in the family room by the fireplace, or host dinner parties in the formal dining room. The functional kitchen, complete with an eat-in breakfast area, is perfect for family gatherings. A den/office, a 2-piece powder room, mudroom, and easy access to the double car garage round out the main level.
Upstairs, you'll find a luxurious primary bedroom with a 6-pc ensuite, 3 additional generously-sized bedrooms, a 4-pc common bathroom, and a handy laundry room. This home offers both comfort and style, perfect for your family's needs. Close to all amenities, with a short drive to Lake Simcoe, golf courses, and parks, this home offers both comfort and convenience. Don't miss the opportunity to make it yours!
房间
- 类型等级尺寸室内地面
- 门厅总管道26' 8.8" x 7' 4.1"其他
- 厨房总管道13' 10.9" x 11' 10.7"其他
- 餐厅总管道11' 10.9" x 14' 7.9"其他
- 家庭娱乐室总管道13' 6.9" x 17' 10.9"其他
- 起居室总管道12' 9.4" x 15' 10.9"其他
- 家庭办公室总管道12' 9.4" x 12' 11.1"其他
- 洗手间总管道7' 10.3" x 7' 8.9"其他
- 主卧室二楼20' 2.9" x 23' 3.9"其他
- 洗手间二楼5' 1.8" x 10' 4"其他
- 卧室二楼14' 11.9" x 14' 4"其他
- 卧室二楼9' 10.8" x 11' 10.9"其他
- 卧室二楼12' 9.1" x 18' 4"其他
- 洗衣房二楼7' 3" x 9' 3"其他
上市代理商
咨询更多信息
咨询更多信息
位置
1749 Angus Street, Innisfil, Ontario, L9S 4X2 加拿大
房产周边
Information about the area around this property within a 5-minute walk.
付款计算器
- $
- %$
- %
- 本金和利息 0
- 物业税 0
- 层 / 公寓楼层 0

