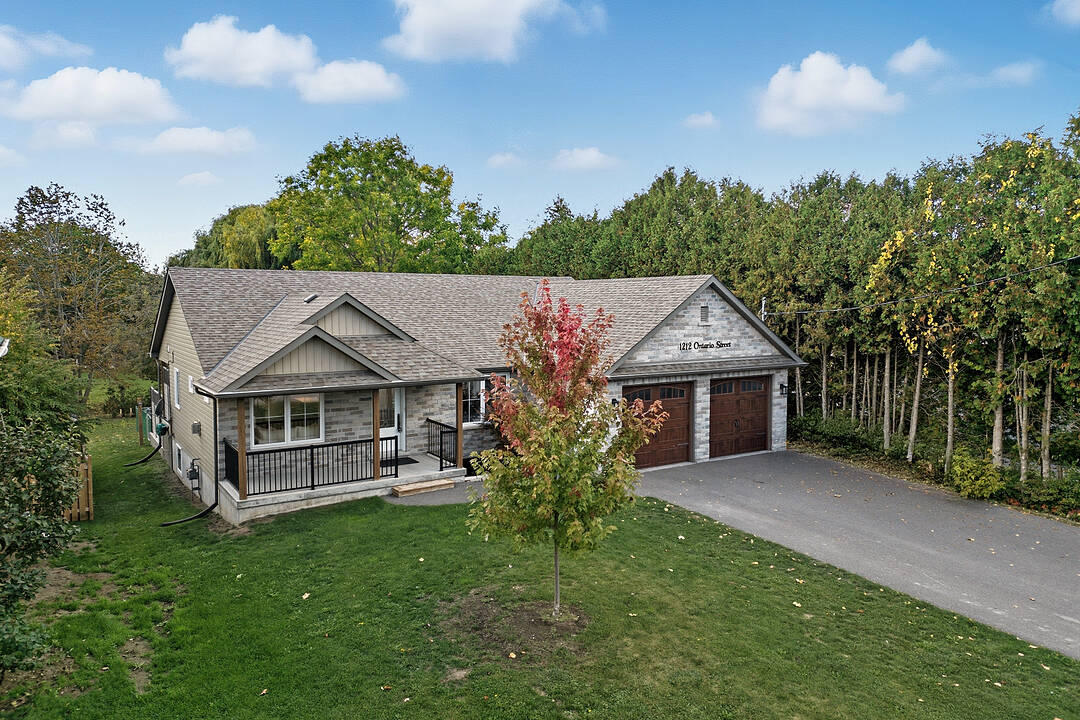重要事实
- MLS® #: X12455469
- 物业编号: SIRC2858404
- 物业类型: 住宅, 独立家庭独立住宅
- 类型: 平房
- 生活空间: 1,386 平方呎
- 地面积: 12,480 平方呎
- 建成年份: 2017
- 卧室: 3+2
- 浴室: 3
- 额外的房间: Den
- 停车位: 8
- 市政 税项 2025: $4,926
- 挂牌出售者:
- Karen Houghton
楼盘简介
Welcome to the charming community of Colborne, the heart of Ontario's "Apple Route" in the county of Northumberland. This immaculate custom bungalow built in 2017 sits on a large country lot. There is over 2300 square feet of total living space. The main level boasts a bright open concept living, dining and kitchen, featuring a gas fireplace, centre island and dining area with sliding patio doors to a covered composite deck. There are 3 bedrooms, an ensuite for the primary plus a four-piece family bath on the main level and direct access to the garage and a second laundry with sink. The current owners have invested significantly in upgrades since purchasing and include: new neutral flooring on the main and lower level, high quality stainless steel appliances in the kitchen, a completely finished lower level with above grade windows for natural light which includes a family room, plus 2 additional bedrooms. 1 bedroom with a semi-ensuite and four-piece bathroom. There is a dedicated laundry room with front load washer and dryer and laundry sink and a generous sized utility room with new water softener system. Pot lights throughout and under cabinet light in the kitchen. The outdoor living space is incredible with a covered front porch and 3 separate composite decks in the backyard. There is a six-person hot tub which is only 2 years old. A covered deck off the dining room, plus a covered and panelled area for the hot tub area provides natural light and tons of privacy. A full Generac system powers the whole house for your peace of mind. Extra spacious 2 car garage with innovative hanging storage system, provides additional storage without impacting 2 car parking in the garage. A heating and air conditioning unit has also been installed for year-round comfort while working on projects in the garage. Natural gas and municipal water. A short walk to downtown Colburne with shops and restaurants and 10 minutes to Brighton. Less than 1.5 hours to the Greater Toronto Area.
设施和服务
- 不锈钢用具
- 中央空调
- 仓库
- 停车场
- 农村
- 后院
- 地下室 – 已装修
- 壁炉
- 封闭阳台
- 开敞式内部格局
- 敞开式门廊
- 森林
- 水疗/热水盆浴
- 洗衣房
- 社区生活
- 车库
- 连接浴室
房间
- 类型等级尺寸室内地面
- 起居室总管道11' 5.7" x 12' 1.2"其他
- 餐厅总管道11' 5.7" x 14' 3.6"其他
- 厨房总管道1085' 11.4" x 14' 3.6"其他
- 其他总管道14' 2" x 11' 10.5"其他
- 洗手间总管道8' 5.5" x 10' 1.6"其他
- 卧室总管道12' 8.8" x 10' 4.7"其他
- 卧室总管道10' 4.4" x 11' 9.3"其他
- 洗手间总管道5' 6.5" x 8' 5.5"其他
- 洗衣房总管道3' 5.3" x 5' 10"其他
- 家庭娱乐室下层22' 11.5" x 26' 5.7"其他
- 卧室下层12' 8.7" x 14' 4"其他
- 卧室下层13' 3.8" x 14' 4"其他
- 洗手间下层7' 8.1" x 9' 3.4"其他
- 洗衣房下层9' 4.5" x 13' 11.3"其他
- 水电下层9' 7.7" x 16' 8"其他
向我询问更多信息
位置
1212 Ontario St, Cramahe, Ontario, K0K 1S0 加拿大
房产周边
Information about the area around this property within a 5-minute walk.
付款计算器
- $
- %$
- %
- 本金和利息 0
- 物业税 0
- 层 / 公寓楼层 0
销售者
Sotheby’s International Realty Canada
1867 Yonge Street, Suite 100
Toronto, 安大略, M4S 1Y5

