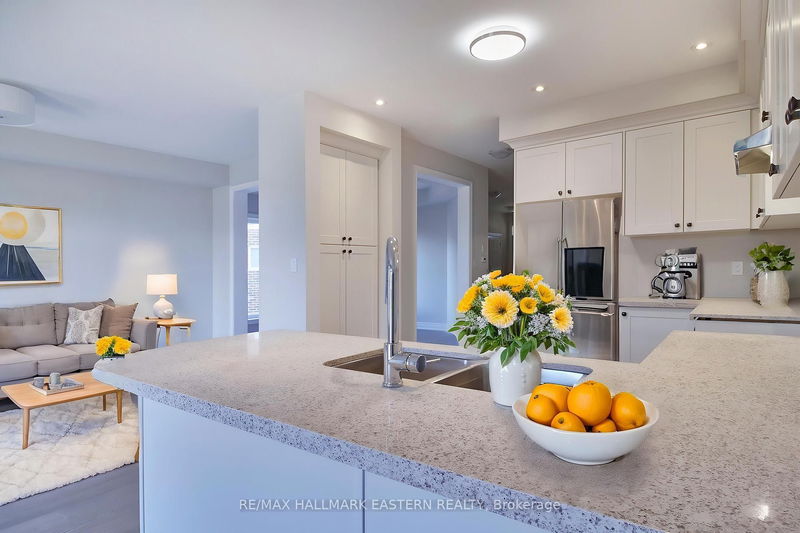重要事实
- MLS® #: X12171178
- 物业编号: SIRC2439533
- 物业类型: 住宅, 独立家庭独立住宅
- 地面积: 3,372.46 平方呎
- 卧室: 3
- 浴室: 3
- 额外的房间: Den
- 停车位: 5
- 挂牌出售者:
- RE/MAX HALLMARK EASTERN REALTY
楼盘简介
Be safe. Buy New, Pick your own interior finishes and Move in, in just 60 days. Creekside in Millbrook's most popular model "The Claremount", upgraded elevation B with stone clad front porch and double garage, has been constructed and will be completed inside with your colour choices of hardwood & porcelain tile flooring, kitchen, laundry, and bath cabinetry & counters. (interior pictures shown are virtual staging). Unique to this model is a second storey Family Room featuring a raised ceiling and gas fireplace. The design, by Millbrook's "hands on" quality Builder, Frank Veltri, includes 3 bedrooms, 3 baths, main floor Den, and bright, open concept living, dining and kitchen with quartz counters, potlighting and pantry cabinetry. This is 1951 square feet of finished living space plus unfinished basement with rough-in for a 4th bath. The main floor features include engineered hardwood flooring, 9 foot troweled ceilings and glass sliding door walkout to the back yard. This property is located within the historic limits of the Village, in a small (31 Units) family oriented neighbourhood which, when finished, will include a walkway through parkland to Centennial Lane close to Millbrook's elementary school, Millbrook Valley Trails system and the eclectic Downtown which offers everything you want and need: Daycare, Hardware, Groceries, Restaurants, Auto Services, Computer & other Professional Services, Ontario Service Office, Wellness & Personal Care, Wine & Cheese, Chocolate, Home Decor, Festivals and the Feeling that this is the place where you belong. Creekside in Millbrook Open houses are hosted at its Model Home at 37 Coldbrook Drive, Saturdays and Sundays, 1 pm to 4 pm except for August 31 and October 12.
房间
- 类型等级尺寸室内地面
- 书房总管道11' 8.1" x 9' 1.8"其他
- 洗衣房总管道6' 4.7" x 7' 1.8"其他
- 厨房总管道12' 4" x 10' 5.9"其他
- 餐厅总管道10' 11.8" x 10' 5.9"其他
- 起居室总管道17' 3" x 10' 2"其他
- 化妆间总管道7' 6.9" x 2' 11.8"其他
- 其他二楼14' 6" x 11' 3"其他
- 卧室二楼10' 11.8" x 9' 1.8"其他
- 卧室二楼12' 6" x 11' 6.1"其他
- 家庭娱乐室二楼15' 5" x 13' 3.8"其他
- 洗手间二楼9' 4.5" x 9' 4.5"其他
- 洗手间二楼10' 11.8" x 9' 2.2"其他
上市代理商
咨询更多信息
咨询更多信息
位置
30 Coldbrook Dr, Cavan Monaghan, Ontario, L0A 1G0 加拿大
房产周边
Information about the area around this property within a 5-minute walk.
付款计算器
- $
- %$
- %
- 本金和利息 0
- 物业税 0
- 层 / 公寓楼层 0

