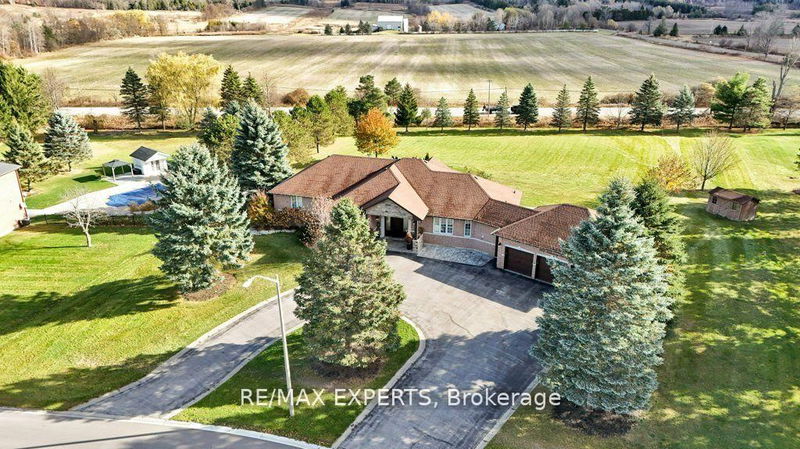重要事实
- MLS® #: N12177450
- 物业编号: SIRC2741223
- 物业类型: 住宅, 独立家庭独立住宅
- 地面积: 51,388.94 平方呎
- 卧室: 4
- 浴室: 4
- 额外的房间: Den
- 停车位: 18
- 挂牌出售者:
- RE/MAX EXPERTS
楼盘简介
Welcome to 105 Kilkenny Trail. This stunning 4-bedroom, 4-bathroom bungalow offers approx. 5,200 sq. ft. of total living space on a 1.47-acres lot in Bradfords most coveted community. Situated on a quiet cul-de-sac, this exquisite residence blends privacy and elegance. The custom kitchen features a large island, high-end appliances, crown moulding, pot lights throughout . The heart of the home is the massive open-concept great room, perfect for entertaining and everyday living, with a fireplace, wainscoting, cathedral ceiling, and built-in speakers for an immersive atmosphere. The fully finished walk-out basement is an entertainers dream, featuring a custom bar, office, cantina, spa-inspired bathroom with sauna, and a spacious open-concept recreation area. Step outside to your private backyard oasis, complete with a sparkling inground pool, lush landscaping, and plenty of space for BBQs, summer parties, and unforgettable gatherings. Enjoy the convenience of an oversized 3-car garage with additional space for guests. This is more than a home its a statement of style, thoughtful design, and comfort, providing the perfect setting for hosting, relaxing, and creating lasting memories. Don't miss this opportunity to embrace the ultimate luxury lifestyle!
下载和媒体
房间
- 类型等级尺寸室内地面
- 厨房总管道16' 1.3" x 14' 11"其他
- 餐厅总管道13' 11.3" x 8' 11.4"其他
- 大房间总管道15' 8.9" x 22' 4.5"其他
- 家庭办公室总管道11' 11.3" x 14' 9.5"其他
- 其他总管道17' 11.7" x 12' 9.5"其他
- 卧室总管道17' 11.1" x 12' 4.4"其他
- 卧室总管道11' 6.9" x 13' 8.1"其他
- 卧室总管道14' 6.8" x 12' 8.3"其他
- 家庭娱乐室地下室28' 2.5" x 14' 9.1"其他
- 活动室地下室18' 4.4" x 21' 3.9"其他
- 家庭办公室地下室10' 5.9" x 16' 2.8"其他
- 康乐室地下室12' 5.6" x 15' 11"其他
上市代理商
咨询更多信息
咨询更多信息
位置
105 Kilkenny Tr, Bradford West Gwillimbury, Ontario, L3Z 3C5 加拿大
房产周边
Information about the area around this property within a 5-minute walk.
付款计算器
- $
- %$
- %
- 本金和利息 0
- 物业税 0
- 层 / 公寓楼层 0

