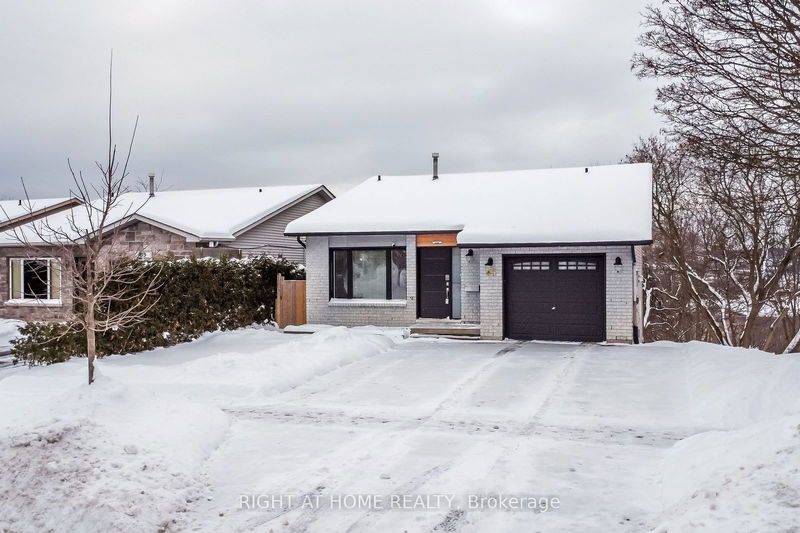重要事实
- MLS® #: S11916354
- 物业编号: SIRC2235776
- 物业类型: 住宅, 独立家庭独立住宅
- 地面积: 4,603.85 平方呎
- 建成年份: 31
- 卧室: 3+1
- 浴室: 3
- 额外的房间: Den
- 停车位: 3
- 挂牌出售者:
- RIGHT AT HOME REALTY
楼盘简介
Welcome Home to this fully updated detached home offering 2 registered units with many features & upgrades. Main & ground floor boasts great room, modern kitchen overlooking both great room & living room with a walkout to deck with cityscape views & views of Kempenfelt Bay. This unit has 3 bdrms, 1 with another walkout to 2nd deck and a primary bedroom which has a semi-ensuite 4pc bathroom & a walk in closet. Onto the basement apartment which offers a kitchen, laundry room & 3pc bath on lower level followed by the ground level where we have the living room with a dining area as well as bonus space, perfect for an office. Another walkout to large patio & fenced yard with shed & a raised garden as well as a large bedroom with a walk in closet. Close access to Hwy 400 and tons of amenities on both the north & south ends of Barrie. Whether you're looking to earn an income from 1 unit or merge with family members, this house, with over 2000sf will not disappoint with over 25k in upgrades, including new fencing & gates, hydro panel (2018), a/c (2019) , water softener (2018), new countertop & sink in basement kitchen (2024) New Fridges in both units (2024) , new washer/dryer in basement apartment (2018), driveway widened to fit 2.5 cars (2021).
房间
- 类型等级尺寸室内地面
- 大房间底层16' 7.2" x 17' 7.8"其他
- 厨房上部17' 5" x 14' 10.7"其他
- 起居室上部11' 10.9" x 14' 7.1"其他
- 卧室总管道12' 1.6" x 12' 3.6"其他
- 卧室总管道9' 8.5" x 11' 8.1"其他
- 卧室总管道7' 4.5" x 7' 11.2"其他
- 厨房下层16' 5.1" x 10' 1.6"其他
- 起居室地下室16' 11.5" x 18' 7.6"其他
- 卧室地下室10' 5.1" x 13' 1.4"其他
- 洗手间上部5' 2.5" x 9' 10.5"其他
- 洗手间总管道4' 11.8" x 11' 3"其他
- 洗手间地下室7' 9.3" x 7' 11.2"其他
上市代理商
咨询更多信息
咨询更多信息
位置
65 Eden Dr, Barrie, Ontario, L4N 5H1 加拿大
房产周边
Information about the area around this property within a 5-minute walk.
付款计算器
- $
- %$
- %
- 本金和利息 0
- 物业税 0
- 层 / 公寓楼层 0

