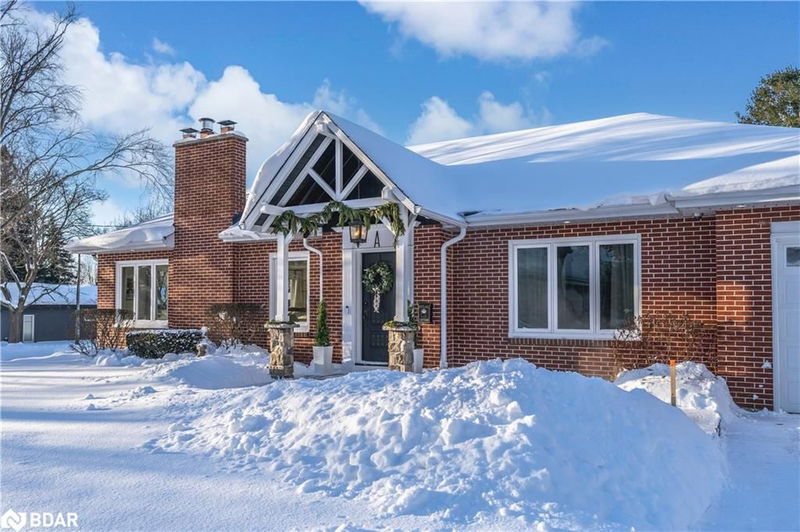重要事实
- MLS® #: 40689154
- 物业编号: SIRC2234128
- 物业类型: 住宅, 独立家庭独立住宅
- 生活空间: 3,877 平方呎
- 建成年份: 1953
- 卧室: 3+2
- 浴室: 4+1
- 停车位: 7
- 挂牌出售者:
- Re/Max Hallmark Peggy Hill Group Realty Brokerage
楼盘简介
STRAIGHT OUT OF A DESIGN MAGAZINE, NEARLY 3,900 SQ. FT. AN ALL-BRICK BUNGALOW COMBINES LUXURIOUS FINISHES, RESORT-STYLE AMENITIES, AND METICULOUS RENOVATIONS TO CREATE THE ULTIMATE DREAM HOME IN ONE OF BARRIE'S MOST DESIRED NEIGHBOURHOODS! This home is professionally designed and renovated top to bottom! Ideally located near walking trails, waterfront parks and within walking distance to Codrington P.S. This home sits on an expansive 90 x 155 ft. lot and has been designed by White House Designs for elegance and comfort. Step inside to an open-concept layout with sophisticated finishes and built-in speakers throughout the main floor. The show-stopping kitchen features high-end appliances, white shaker cabinetry, quartz countertops, open shelving, a spacious island with pendant lighting and a shiplap ceiling. Flowing seamlessly into the dining and living areas, you’ll find a cozy gas fireplace with a stone surround, a rustic mantel, crown moulding, and pot lights, all enhanced by large windows and stylish white-and-gold accents. Retreat to the dreamy primary bedroom with a walk-in closet and a stylish semi-ensuite featuring a marble-topped vanity and a glass-walled shower. The luxurious main bathroom offers a glass-enclosed shower, a soaker tub, and heated floors. Downstairs, a bright, expansive basement with large windows, a three-sided fireplace, a dry bar, and a rec room that is ideal for entertaining. Two additional bedrooms, two bathrooms with heated floors, a laundry room, an office, and a gym complete this level. Step outside to a resort-style backyard with a 20 x 40 ft. inground concrete pool, a sauna, an expansive gazebo with a bathroom, an interlock patio, full-sun exposure, lush landscaping, a gas BBQ hookup, and a fenced yard for total privacy. This home truly defines upscale living in Barrie!
房间
- 类型等级尺寸室内地面
- 餐厅总管道11' 8.9" x 14' 9.1"其他
- 门厅总管道6' 11.8" x 17' 5"其他
- 厨房总管道18' 2.1" x 19' 11.3"其他
- 主卧室总管道11' 1.8" x 15' 5.8"其他
- 卧室总管道10' 4" x 14' 11.9"其他
- 家庭办公室总管道11' 6.9" x 7' 3"其他
- 起居室总管道25' x 15' 7"其他
- 卧室总管道10' 5.9" x 14' 11.9"其他
- 健身房地下室14' 6" x 10' 11.1"其他
- 康乐室地下室34' 10.8" x 18' 9.9"其他
- 卧室地下室11' 1.8" x 13' 8.9"其他
- 卧室地下室15' 3" x 11' 6.1"其他
- 家庭办公室地下室15' 3" x 9' 6.1"其他
- 洗衣房地下室11' 10.7" x 15' 3.8"其他
上市代理商
咨询更多信息
咨询更多信息
位置
68 Dundonald Street, Barrie, Ontario, L4M 3T3 加拿大
房产周边
Information about the area around this property within a 5-minute walk.
付款计算器
- $
- %$
- %
- 本金和利息 0
- 物业税 0
- 层 / 公寓楼层 0

