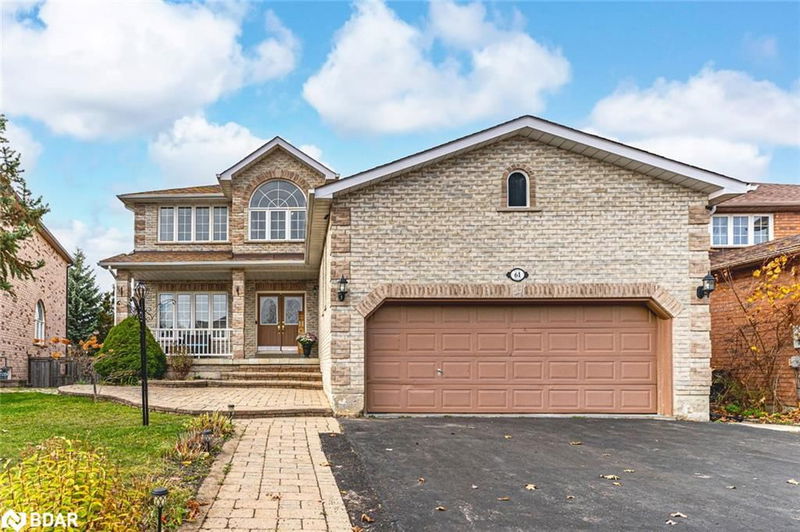重要事实
- MLS® #: 40674448
- 物业编号: SIRC2160055
- 物业类型: 住宅, 独立家庭独立住宅
- 生活空间: 3,664 平方呎
- 地面积: 0.14 ac
- 建成年份: 2002
- 卧室: 4+2
- 浴室: 4+1
- 停车位: 9
- 挂牌出售者:
- Re/Max Hallmark Peggy Hill Group Realty Brokerage
楼盘简介
EXPANSIVE FAMILY HOME WITH LEGAL SECOND SUITE & STYLISH UPDATES IN A PRIME LOCATION! Welcome to the ultimate family haven in Barrie’s sought-after Painswick neighbourhood! This impressive all-brick home boasts over 3,600 sq. ft. of beautifully finished living space, beginning with an eye-catching curb appeal featuring a grand double-door entry, interlock walkway, and a welcoming front porch. With ample parking for up to 7 vehicles, thanks to a triple-wide driveway plus an attached double-car garage, this home is as practical as it is attractive. Inside, elegance abounds with recent updates, including freshly renovated bathrooms, new crown moulding and baseboards, a freshly painted staircase, and new paint throughout most of the home. The main level is designed for family gatherings, featuring hardwood floors, pot lighting, a spacious kitchen with quartz counters, a matching quartz backsplash, a stylish herringbone-patterned island and stainless steel appliances. The family room invites relaxation with its cozy gas fireplace, while a formal living and dining room offers extra space for entertaining. Upstairs, retreat to the massive primary suite, a true sanctuary with dual closets and a luxurious ensuite bath boasting a double vanity with quartz countertop, freestanding soaker tub and large walk-in glass shower. Three additional, generously sized bedrooms ensure everyone has their own space. The finished walkout basement opens up endless possibilities, presenting a legal second suite complete with a kitchen, rec room, two bedrooms, two full bathrooms including an ensuite, and two separate entries, ideal for extended family or income potential. Outside, unwind in the fully fenced backyard, which features a spacious deck, a patio, and a wood pergola. Located close to excellent schools, parks, shopping, and more, this home combines style, space, and unmatched convenience in a vibrant, sought-after community.
房间
- 类型等级尺寸室内地面
- 厨房总管道12' 6" x 15' 11"其他
- 家庭娱乐室总管道26' 2.9" x 11' 8.9"其他
- 洗衣房总管道9' 3.8" x 6' 2"其他
- 起居室总管道13' 5" x 11' 3.8"其他
- 早餐室总管道14' 6" x 7' 4.9"其他
- 餐厅总管道9' 4.9" x 11' 3.8"其他
- 主卧室二楼15' 10.1" x 26' 6.8"其他
- 卧室二楼13' 8.1" x 11' 3"其他
- 卧室二楼15' 11" x 11' 6.9"其他
- 卧室二楼14' 11.1" x 10' 11.1"其他
- 厨房地下室23' 7.8" x 22' 6.8"其他
- 康乐室地下室25' 9.8" x 10' 7.1"其他
- 卧室地下室7' 4.1" x 12' 2"其他
- 卧室地下室10' 9.1" x 10' 11.1"其他
上市代理商
咨询更多信息
咨询更多信息
位置
61 Carley Crescent, Barrie, Ontario, L4N 0M8 加拿大
房产周边
Information about the area around this property within a 5-minute walk.
付款计算器
- $
- %$
- %
- 本金和利息 0
- 物业税 0
- 层 / 公寓楼层 0

