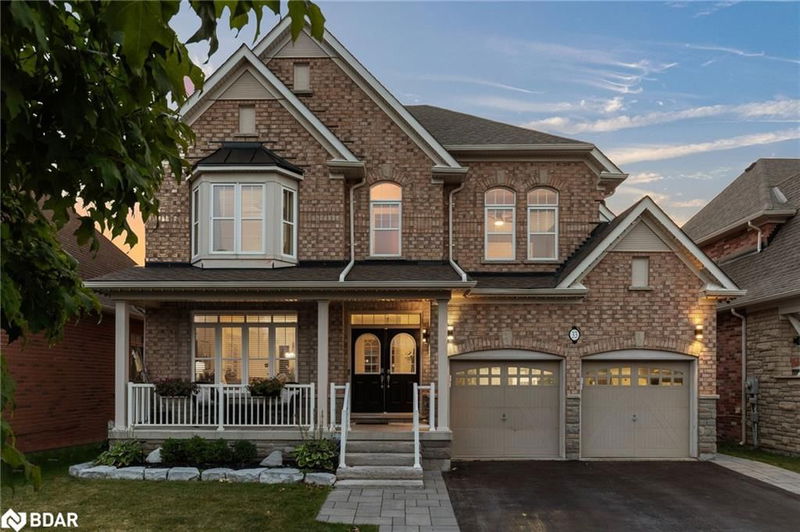重要事实
- MLS® #: 40672194
- 物业编号: SIRC2152641
- 物业类型: 住宅, 独立家庭独立住宅
- 生活空间: 4,286 平方呎
- 建成年份: 2011
- 卧室: 4
- 浴室: 4+1
- 停车位: 8
- 挂牌出售者:
- Real Broker Ontario Ltd., Brokerage
楼盘简介
Explore this expansive Senator-built home in the sought-after Innishore community, featuring over 4,200
square feet of finished living space. The main floor boasts a bright, open layout with a spacious living and
dining area, a large family room, and kitchen with butlers pantry, granite countertops, stainless steel
appliances, built-in wall oven/microwave, gas range and a breakfast nook. You’ll also find a 2-piece powder
room, main floor laundry room, plus a double attached garage and a large driveway with ample
parking.Upstairs, you'll find four large bedrooms, including a 20-foot primary suite with a huge walk-in closet
and a luxurious 5-piece ensuite, featuring his-and-hers sinks, a soaker tub, a frameless glass walk-in shower,
and a separate water closet. One secondary bedroom has its own ensuite, while two others share a stylish
Jack-and-Jill 5-piece bathroom. An additional office or flex space offers versatility. The custom finished
basement is perfect for entertaining, with a bar area that includes stone countertops, a wine fridge, and beer
taps. It also features a beautiful full bathroom and abundant storage space. Outside, enjoy a fully fenced yard
with a gazebo, fire-pit, hot tub, and shed. Have peace of mind with a new roof (2023) and brand new AC unit
(2024). Located within walking distance to Valleyview Park, Wilkins Trail and beach, and close to top schools
and amenities, this family home offers everything you need!
房间
- 类型等级尺寸室内地面
- 康乐室地下室30' 10" x 32' 8.1"其他
- 洗手间地下室7' 4.1" x 11' 10.9"其他
- 门厅总管道16' 11.9" x 7' 3"其他
- 客厅 / 饭厅总管道12' 9.9" x 27' 5.1"其他
- 水电地下室18' 1.4" x 20' 4.8"其他
- 餐具室总管道3' 10" x 5' 10.2"其他
- 厨房总管道10' 11.1" x 13' 1.8"其他
- 洗手间总管道4' 3.1" x 5' 4.9"其他
- 起居室总管道20' 2.1" x 15' 10.1"其他
- 早餐室总管道10' 5.9" x 14' 8.9"其他
- 家庭办公室二楼11' 3" x 9' 10.5"其他
- 洗衣房总管道11' 3" x 9' 6.1"其他
- 主卧室二楼14' 11" x 20' 2.1"其他
- 卧室二楼10' 9.1" x 12' 8.8"其他
- 洗手间二楼7' 8.9" x 10' 8.6"其他
- 卧室二楼14' 7.9" x 12' 8.8"其他
- 卧室二楼15' 3" x 11' 10.1"其他
- 洗手间二楼8' 6.3" x 7' 10.8"其他
上市代理商
咨询更多信息
咨询更多信息
位置
33 Royal Park Boulevard, Barrie, Ontario, L4N 6M8 加拿大
房产周边
Information about the area around this property within a 5-minute walk.
付款计算器
- $
- %$
- %
- 本金和利息 0
- 物业税 0
- 层 / 公寓楼层 0

