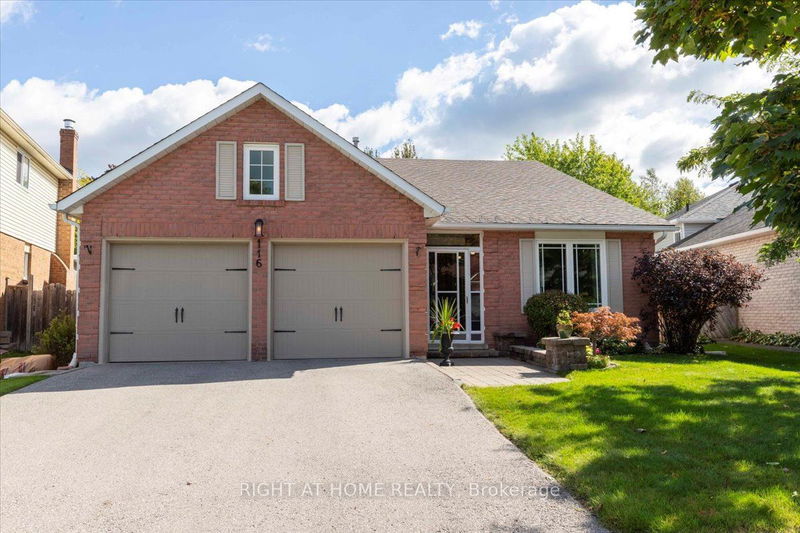重要事实
- MLS® #: S9769169
- 二级MLS® #: 40670830
- 物业编号: SIRC2149602
- 物业类型: 住宅, 独立家庭独立住宅
- 地面积: 6,938.71 平方呎
- 建成年份: 31
- 卧室: 4
- 浴室: 3
- 额外的房间: Den
- 停车位: 2
- 挂牌出售者:
- RIGHT AT HOME REALTY
楼盘简介
ENTERTAINERS DREAM! Pristine multi-level back-split home set on a spacious 45 x 150 pie-shaped lot backing onto serene green space. This stunning property features a luxurious 16 x 32 foot in-ground pool, surrounded by a beautiful stone patio, inviting seating area, fire pit and gardens galore perfect for summer gatherings. Inside, you'll find a warm mudroom leading to an updated open-concept living and dining area with gleaming hardwood floors. The eat-in kitchen offers generous storage and direct access to the double car garage and backyard. The upper level boasts a spacious primary bedroom with a 3-piece ensuite and large windows overlooking the backyard, along with two additional bedrooms and another 3-piece bathroom. The first lower level includes a cozy bedroom, a modern 4-piece bathroom, and a family room with a wet bar and stone gas fireplace. The lower-level basement features a generous rec room and ample storage. Recent upgrades include a new pool liner (2024), roof (2022), Furnace (2012), Irrigation system in backyard (2021), Garage doors (2020), backyard stone patio (2019), stone fireplace in basement (2017). Don't miss your chance to own this extraordinary property! Year built - 1989. Total finished SQFT - 2,359
房间
- 类型等级尺寸室内地面
- 起居室总管道11' 7.7" x 15' 3.1"其他
- 餐厅总管道11' 2.2" x 9' 3.4"其他
- 厨房总管道10' 9.5" x 15' 10.1"其他
- 门厅总管道5' 11.6" x 16' 3.6"其他
- 主卧室上部13' 2.9" x 16' 6"其他
- 洗手间上部8' 2.8" x 5' 3.7"其他
- 卧室上部10' 2" x 10' 7.1"其他
- 卧室上部10' 7.1" x 11' 5"其他
- 洗手间上部5' 4.5" x 7' 11.6"其他
- 家庭娱乐室下层23' 8.2" x 18' 9.1"其他
- 卧室下层11' 5" x 12' 7.9"其他
- 洗手间下层4' 11.4" x 7' 6.5"其他
上市代理商
咨询更多信息
咨询更多信息
位置
116 Herrell Ave, Barrie, Ontario, L4N 6V1 加拿大
房产周边
Information about the area around this property within a 5-minute walk.
付款计算器
- $
- %$
- %
- 本金和利息 0
- 物业税 0
- 层 / 公寓楼层 0

