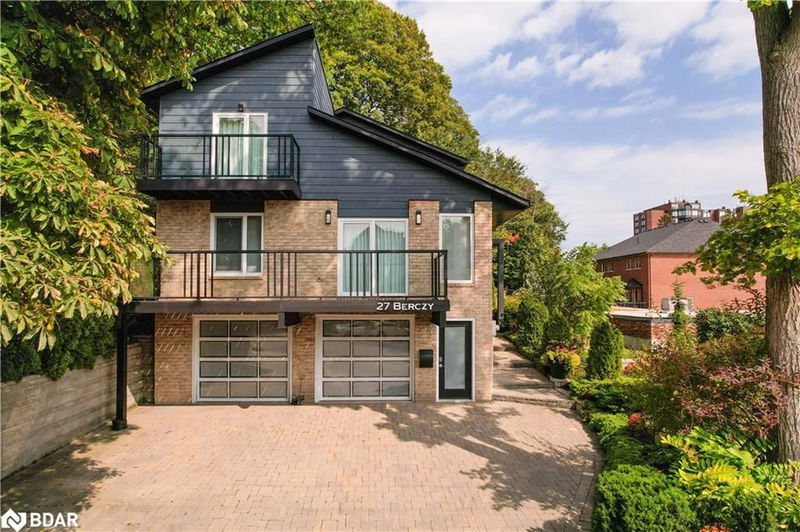重要事实
- MLS® #: 40643337
- 物业编号: SIRC2113835
- 物业类型: 住宅, 独立家庭独立住宅
- 生活空间: 2,750 平方呎
- 卧室: 4+1
- 浴室: 3+1
- 停车位: 6
- 挂牌出售者:
- Pine Tree Real Estate Brokerage Inc.
楼盘简介
Perfection Found! Turn-key light-filled custom home with lake views. Spectacular Downtown Exclusive Residence within walking distance to the waterfront , restaurants, and city centre. Completely renovated and fully furnished by Muskoka Living Interiors. Just move in!! If you appreciate the finer things in life this is a rare opportunity to purchase a superb property which includes: custom kitchen pantry with high end appliances, luxury bathrooms with in-floor heating , custom light fixtures, architectural detailing, custom ceilings, crown mouldings and enhanced recessed lighting throughout. Self contained guest suite /Office area with a separate entrance perfectly compliments this property. Suitable for a variety of uses and lifestyle choices. Mature manicured back garden creates an oasis of tranquility and two balconies overlooking the lake promise many hours of relaxation. Oversized DBL garage. The perfect combination of timeless classic design with a modern twist has created a beautiful home that shows like a must-see new build. No detail spared both inside and out from the stunning amount of light flooding in, to the integration of natural elements and architectural detailing. Outside featuring beautiful stone accents and a manicured private back garden to enjoy virtually maintenance free. This is truly a magnificent one of a kind opportunity for those who value exclusivity, the ultimate in downtown living by the lake, and modern luxury. Extras: Custom Drapery and remote controlled blinds, central vac, new furnace and air conditioning, new sprinkler system, extensive landscaping, integrated landscape lighting on driveway and steps, additional electrical panel capacity.
房间
- 类型等级尺寸室内地面
- 起居室总管道14' 4" x 19' 5.8"其他
- 家庭娱乐室总管道13' 8.9" x 13' 8.9"其他
- 家庭办公室总管道11' 3.8" x 9' 3.8"其他
- 卧室二楼12' 2.8" x 17' 5.8"其他
- 主卧室二楼11' 3.8" x 19' 7"其他
- 卧室总管道11' 3.8" x 9' 10.8"其他
- 洗手间二楼7' 10.8" x 6' 5.9"其他
- 卧室二楼13' 6.9" x 17' 5.8"其他
- 卧室下层11' 8.9" x 9' 6.9"其他
- 洗手间总管道8' 6.3" x 5' 4.1"其他
- 洗手间下层7' 8.9" x 7' 10"其他
- 洗衣房总管道4' 9.8" x 10' 4"其他
上市代理商
咨询更多信息
咨询更多信息
位置
27 Berczy Street, Barrie, Ontario, L4M 3P6 加拿大
房产周边
Information about the area around this property within a 5-minute walk.
付款计算器
- $
- %$
- %
- 本金和利息 0
- 物业税 0
- 层 / 公寓楼层 0

