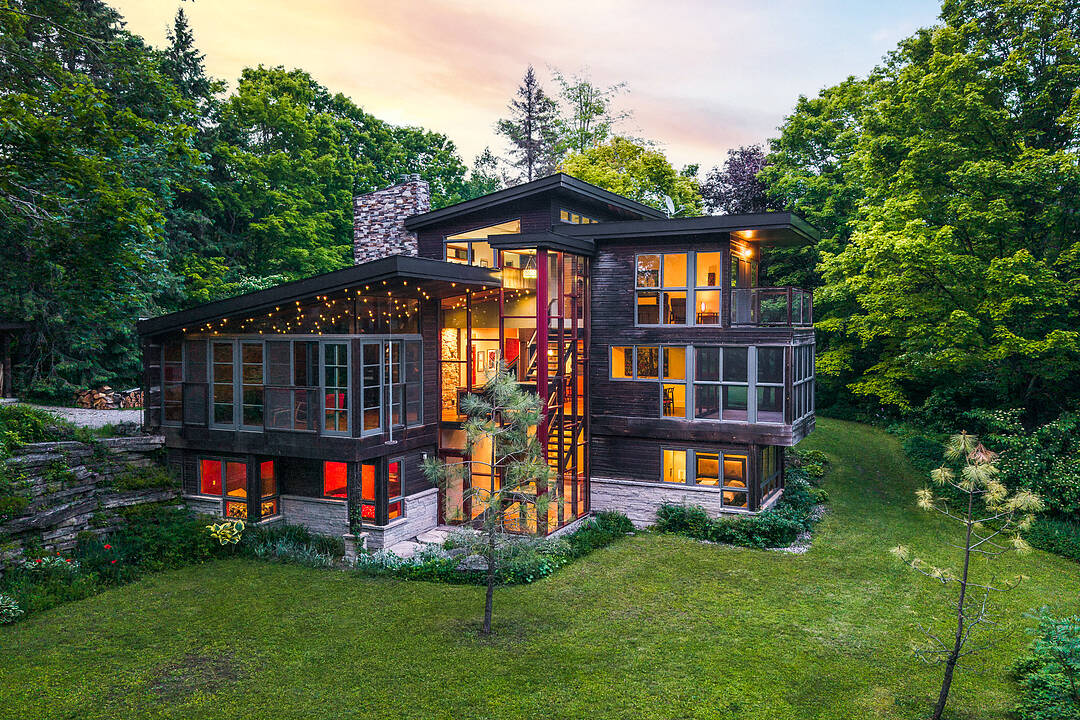重要事实
- MLS® #: X12475511
- 物业编号: SIRC2487430
- 物业类型: 住宅, 独立家庭独立住宅
- 类型: 当代风格
- 生活空间: 3,500 平方呎
- 地面积: 5 ac
- 建成年份: 2012
- 卧室: 4
- 浴室: 2+1
- 额外的房间: Den
- 停车位: 10
- 市政 税项: $7,481
- 挂牌出售者:
- Valerie Smith, Katrina Elliston
楼盘简介
Inspired by Frank Lloyd Wright's iconic design's - including the Martin House and Fallingwater - this custom-built residence is a celebration of thoughtful architecture, natural materials, and harmony with the
landscape. Set on five private acres along the spring-fed Pine River, the home is surrounded by mature forest , with ever-changing views that make each season feel like a painting come to life.
Crafted over years with meticulous attention to detail, the home features a striking blend of glass,metal, wood, and stone, anchoring it seamlessly to its surroundings. From the moment you enter, you're greeted by soaring log beams, an open concept living space, and a dramatic glass staircase that draws the eye outward to the forested hills beyond. Floor-to-ceiling windows frame a different vignette from every room - whether it's snow falling in the winter light or light summer rain through the trees.Multiple walkout balconies and screened-in rooms on various levels offer immersive outdoor living, while clever lighting on the main floor mimics a starry night sky, casting a magical glow in the evenings.
The primary floor is a light-filled, open-concept space that seamlessly connects cooking, dining, and living areas. The chef's kitchen features custom millwork and cabinetry, with an eat-in area adjacent for casual meals. In the living room, you'll be surrounded by expansive windows and warmed by a striking two-level masonry heater with a built-in wood-fired pizza oven - perfect for cozy evenings and entertaining family and friends. While open to the rest of the space, the dining room feels distinct and offers a direct view of the screened-in porch overlooking the river. A practical mudroom with side entry keeps daily life tidy and organized.
The entire upper level is dedicated to a serene and private primary suite, complete with its own veranda. Step through glass and wood sliding doors to enjoy a peaceful moment outdoors, surrounded by treetop views. This calming retreat also includes a versatile flex space - perfect for yoga, reading, or working from home. A spacious walk-in closet, a spa-like ensuite with oversized windows, and a convenient laundry area complete this beautifully designed sanctuary.
The bright walkout lower level offers three additional bedrooms, each designed with corner windows to flood the rooms with light and extend the visual connection to the outdoors. An air exchange system
ensures fresh air circulation without compromising warmth in colder months. Designed for sustainability as well as beauty, the homes staggered south-facing roofline and deep eaves naturally regulate sunlight - shielding the interior from summer heat while inviting winter warmth. Limestone retaining walls, sourced from Wiarton, echo the rugged beauty of the nearby Niagara Escarpment , while the circular drive and set-back positioning provide both privacy and curb appeal.
Pollinator gardens flourish here, drawing butterflies and birds; deer and wild turkeys wander the property; hawks circle above; and in season, brown trout can be seen swimming upstream to spawn.
Tucked away in nature yet minutes to Mulmur and a short drive to Creemore, Collingwood, and all the outdoor recreation the area has to offer - golf, hiking, skiing, or simply unwinding beside the river- this is a home that offers a truly inspired lifestyle.
设施和服务
- 2 壁炉
- Balcony
- Eat in Kitchen
- Walk In Closet
- Walk Out Basement
- 专业级电器
- 乡村田园生活
- 书房
- 仓库
- 停车场
- 农村
- 后院
- 地下室 – 已装修
- 封闭阳台
- 开敞式内部格局
- 慢跑/自行车道
- 户外生活空间
- 挡风雪的板门
- 敞开式门廊
- 森林
- 水景房
- 洗衣房
- 滑雪(雪)
- 滑雪物业
- 环保
- 硬木地板
- 花园
- 车库
- 连接浴室
- 遮挡风雪的护窗
- 面积
- 高尔夫
- 高尔夫社区
房间
- 类型等级尺寸室内地面
- 门厅总管道8' 6.3" x 11' 10.9"其他
- 厨房总管道24' 5.8" x 21' 7"其他
- 餐厅总管道13' 4.2" x 11' 10.9"其他
- 日光浴室/日光浴室总管道8' 4.3" x 12' 2"其他
- 洗手间总管道6' 9.4" x 4' 5.9"其他
- 前厅总管道19' 5" x 10' 8.6"其他
- 起居室总管道24' 6.8" x 22' 6"其他
- 宽幅地毯二楼14' 6" x 14' 7.9"其他
- 书房二楼17' 8.5" x 12' 2"其他
- 洗手间二楼6' 9.8" x 12' 8.8"其他
- 洗衣房二楼7' 5.3" x 8' 8.3"其他
- 康乐室底层27' 5.9" x 25' 4.7"其他
- 卧室底层9' 2.2" x 21' 3.5"其他
- 卧室底层10' 5.9" x 17' 5.8"其他
- 卧室底层12' 11.1" x 12' 2"其他
- 洗手间底层18' 9.9" x 9' 4.2"其他
- 水电底层11' 2.6" x 9' 2.2"其他
向我们咨询更多信息
位置
605094 River Road, Melancthon, Ontario, L9V 2V4 加拿大
房产周边
Information about the area around this property within a 5-minute walk.
付款计算器
- $
- %$
- %
- 本金和利息 0
- 物业税 0
- 层 / 公寓楼层 0
销售者
Sotheby’s International Realty Canada
243 Hurontario Street
Collingwood, 安大略, L9Y 2M1

