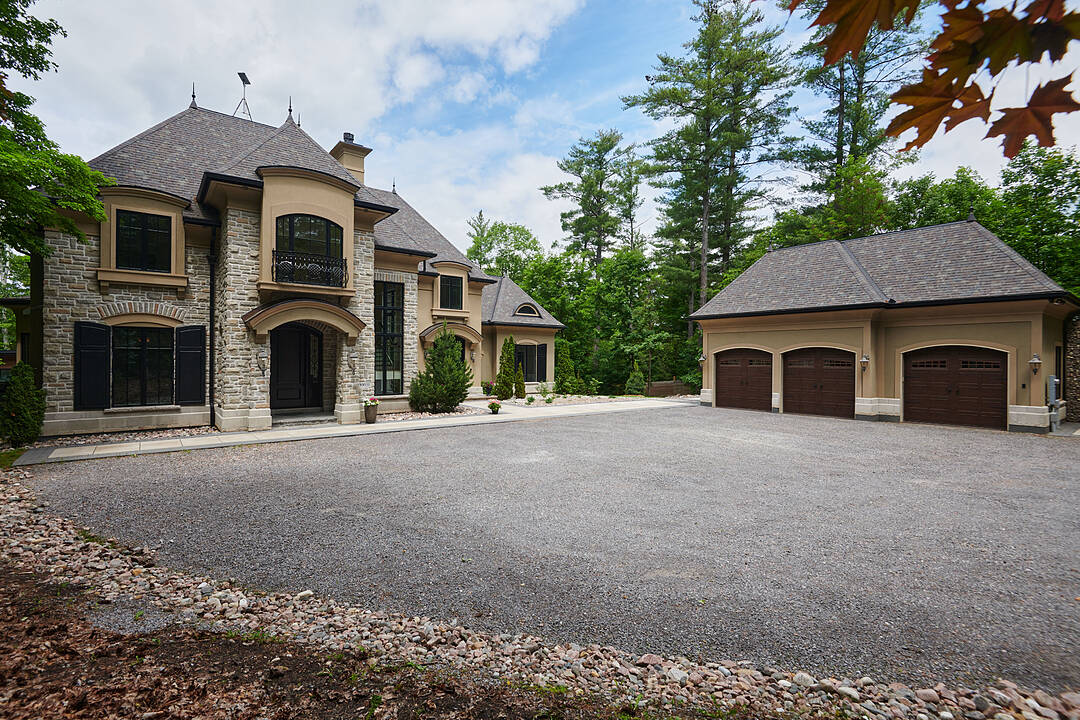重要事实
- MLS® #: X12669356
- 物业编号: SIRC1950126
- 物业类型: 住宅, 独立家庭独立住宅
- 类型: 酒庄
- 生活空间: 6,338 平方呎
- 地面积: 1.76 ac
- 建成年份: 2009
- 卧室: 4
- 浴室: 4+1
- 额外的房间: Den
- 停车位: 12
- 市政 税项 2025: $12,382
- 挂牌出售者:
- Suzanne Lang
楼盘简介
Nestled on 1.76 acres along the serene Madawaska River, this exceptional estate offers 6,300 square feet of meticulously crafted living space. Boasting 200 feet of private waterfront, the residence is a testament to luxury and elegance.
A gorgeous, inviting foyer leads to a wood-paneled office that provides a tranquil workspace. The expansive living room captivates with its soaring 22-foot ceilings and panoramic floor-to-ceiling windows, framing picturesque views of the river.
The chef's kitchen is a culinary dream, boasting professional-grade appliances, a large island perfect for meal prep and casual dining, and a breakfast room that opens onto a spacious waterfront balcony. The seamless glass railing of the balcony allows for unobstructed views of the water, creating a perfect spot for morning coffee or evening relaxation.
The main floor features a beautiful primary suite with a spa-like ensuite bathroom, a walk-in closet, and a private sunroom. The main floor mudroom includes the laundry room, and there is a half bath for guests on this floor.
The lower level invites relaxation and entertainment with a family room centered around a cozy fireplace, a versatile recreation room, an exercise room, and ample storage. A walk-out leads to a spacious new patio, perfect for alfresco dining or lounging in the tranquility of the landscaped grounds and an incredible rotunda with panoramic views of the river. This luxurious space, adorned with windows all around, offers breathtaking vistas and serves as a stunning focal point, ideal for enjoying sunsets or hosting intimate gatherings.
Upstairs, a feature landing overlooking the living room and its limestone fireplace leads to three generously sized bedrooms that offer comfort and privacy, including one with an ensuite bathroom.
Outside, a path winds down to the river, where an aluminum deck and dock await for boating, fishing, or simply enjoying the waterfront ambiance. The property is completed by a triple heated garage and storage sheds, ensuring ample space for vehicles, tools, and recreational equipment. and double-sided red cedar fence that surrounds the property for added privacy.
This remarkable home harmonizes luxury with natural beauty, offering a rare opportunity to experience waterfront living at its finest, whether as a primary residence or a secluded retreat.
设施和服务
- 3 车库
- 3+ 壁炉
- Balcony
- Eat in Kitchen
- Walk In Closet
- Walk Out Basement
- 专业级电器
- 中央空调
- 乡村田园生活
- 书房
- 停车场
- 后院
- 地下喷水系统
- 安全系统
- 小船码头
- 户外生活空间
- 木围栏
- 河景房
- 洗衣房
- 码头
- 硬木地板
- 自动喷水灭火系统
- 花岗岩台
- 连接浴室
- 隐私围栏
- 面积
向我询问更多信息
位置
106 Lorlei Drive, McNab/Braeside, Ontario, K0A 3L0 加拿大
房产周边
Information about the area around this property within a 5-minute walk.
付款计算器
- $
- %$
- %
- 本金和利息 0
- 物业税 0
- 层 / 公寓楼层 0
销售者
Sotheby’s International Realty Canada
1867 Yonge Street, Suite 100
Toronto, 安大略, M4S 1Y5

