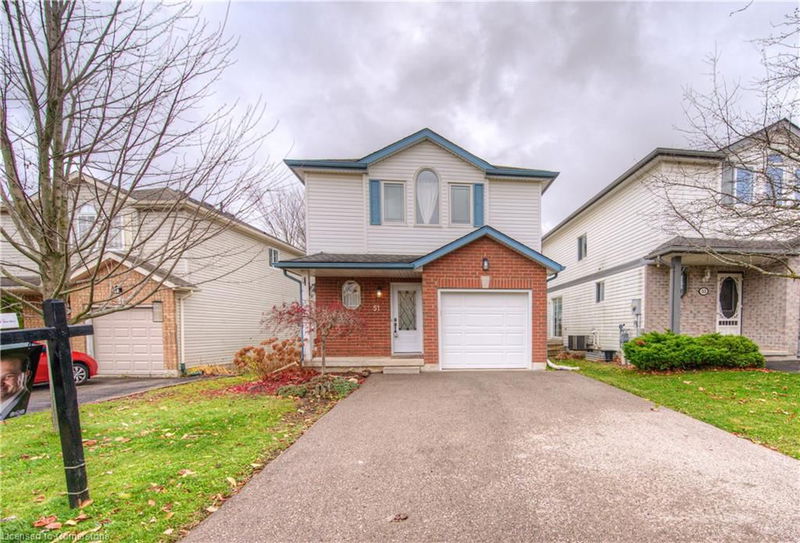重要事实
- MLS® #: 40676850
- 物业编号: SIRC2165126
- 物业类型: 住宅, 独立家庭独立住宅
- 生活空间: 2,013 平方呎
- 地面积: 3,808.34 ac
- 建成年份: 1996
- 卧室: 3
- 浴室: 2+1
- 停车位: 3
- 挂牌出售者:
- CENTURY 21 HERITAGE HOUSE LTD.
楼盘简介
Immaculate DETACHED home 3-bedroom 3-bathroom home on the desirable west side of Kitchener in the sought after school district of Beechwood Forest neighborhood. This home backs onto an attractive greenspace. Perfect for growing Families providing lots of natural light and a single car garage plus double driveway. The main floor features a spacious kitchen with an island, a large pantry and an open-concept design continue with dining room and large living room with skylights and gas fireplace. In the upper level you will find a primary bedroom with walk-in closet. The second and third bedrooms are the perfect size for your needs and you will love the renovated full bathroom. The finished basement is a great space for a nice recreational room where you can sit and relax to watch movies, add a home office, gym or any other hobbies you might have, and it comes with a full bathroom. Enjoy many beautiful days entertaining on your very own deck while watching Nature and birds! Close to schools, parks, walking trails, the Board Walk, Walmart, Costco, minutes from Hwy 7, and many amenities.
房间
- 类型等级尺寸室内地面
- 起居室总管道62' 6.3" x 32' 9.7"其他
- 厨房总管道32' 10.4" x 33' 6.3"其他
- 餐厅总管道32' 10.8" x 33' 6.3"其他
- 洗手间总管道2' 11.8" x 6' 3.1"其他
- 门厅总管道45' 11.1" x 59' 3"其他
- 主卧室二楼26' 5.3" x 39' 4.4"其他
- 卧室二楼26' 5.3" x 16' 7.2"其他
- 康乐室下层13' 3.8" x 19' 8.2"其他
- 洗手间下层36' 10.7" x 65' 7.4"其他
- 洗手间二楼6' 7.9" x 8' 11.8"其他
- 卧室二楼11' 5" x 9' 6.9"其他
- 水电下层29' 6.3" x 36' 10.7"其他
上市代理商
咨询更多信息
咨询更多信息
位置
51 Westmeadow Drive, Kitchener, Ontario, N2N 3K9 加拿大
房产周边
Information about the area around this property within a 5-minute walk.
付款计算器
- $
- %$
- %
- 本金和利息 0
- 物业税 0
- 层 / 公寓楼层 0

