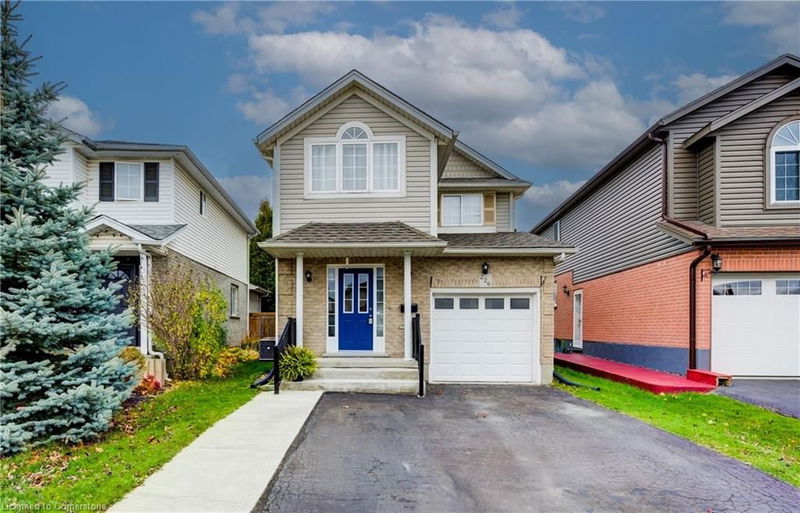重要事实
- MLS® #: 40676030
- 物业编号: SIRC2164128
- 物业类型: 住宅, 独立家庭独立住宅
- 生活空间: 1,524.27 平方呎
- 建成年份: 1999
- 卧室: 3+1
- 浴室: 2+1
- 停车位: 3
- 挂牌出售者:
- RE/MAX TWIN CITY REALTY INC. BROKERAGE-2
楼盘简介
Welcome to 226 Wilderness Dr, Kitchener, ON. Located in the sought-after Laurentian Hills Neighborhood, find yourself close to many amenities in the area such as the Sunrise Shopping Centre, restaurants, trails, Highway 8 access, within walking distance to John Sweeney Catholic Elementary School, and much more! This 3+1 bedroom, 2+1 bathroom, 2-story home offers a fully finished basement with an in-law suite that can be used for additional income as a rental, an additional living room, storage space, and bedroom for the family, or an option for a space for guests when visiting! The beautiful open concept, carpet-free main level features a 2-piece powder room upon entry. The kitchen overlooks the family room and dining space and is all white, featuring a marble tiled backsplash and all stainless steel appliances, as well as an eat-in kitchen island for additional storage and food prepping. The family room is the perfect size to gather with family and friends, has a fireplace, and offers an exit out to the home's backyard space! Head up to the second level which is also completely carpet-free and immediately to the left you will find a loft area, perfect space for a home office area, or a children's play space! Enter through the double doors to the primary bedroom which is truly a dream space featuring a large walk-in closet for all your clothing storage needs and, the 5-piece bathroom that has an entry from the hallway as well, and features tile flooring, his and her sinks, a jacuzzi tub, and a standup shower, this is the perfect space to unwind in after a long day. The other 2 bedrooms on this level are also great sizing and feature large closet spaces! The basement of the home is finished and offers an in-law suite, with kitchen space, a living area, a den for storage needs or another home office space, and the fourth bedroom, as well as a 3-piece bathroom with a stand-up shower. The basement is also where the laundry is located, and there is lots of storage space!
房间
- 类型等级尺寸室内地面
- 厨房总管道10' 5.9" x 10' 4"其他
- 餐厅总管道10' 9.1" x 9' 3"其他
- 起居室总管道11' 8.9" x 19' 5.8"其他
- 卧室二楼12' 2.8" x 10' 7.8"其他
- 洗手间二楼12' 2.8" x 10' 7.8"其他
- 卧室二楼10' 7.9" x 11' 3"其他
- 主卧室二楼13' 6.9" x 14' 8.9"其他
- 卧室地下室11' 10.7" x 8' 2.8"其他
- 书房地下室6' 11" x 8' 2.8"其他
- 阁楼二楼8' 11" x 9' 10.1"其他
- 厨房地下室6' 7.1" x 10' 4"其他
- 康乐室地下室7' 6.1" x 10' 4"其他
- 水电地下室20' 2.9" x 8' 5.9"其他
上市代理商
咨询更多信息
咨询更多信息
位置
226 Wilderness Drive, Kitchener, Ontario, N2E 3R6 加拿大
房产周边
Information about the area around this property within a 5-minute walk.
付款计算器
- $
- %$
- %
- 本金和利息 0
- 物业税 0
- 层 / 公寓楼层 0

