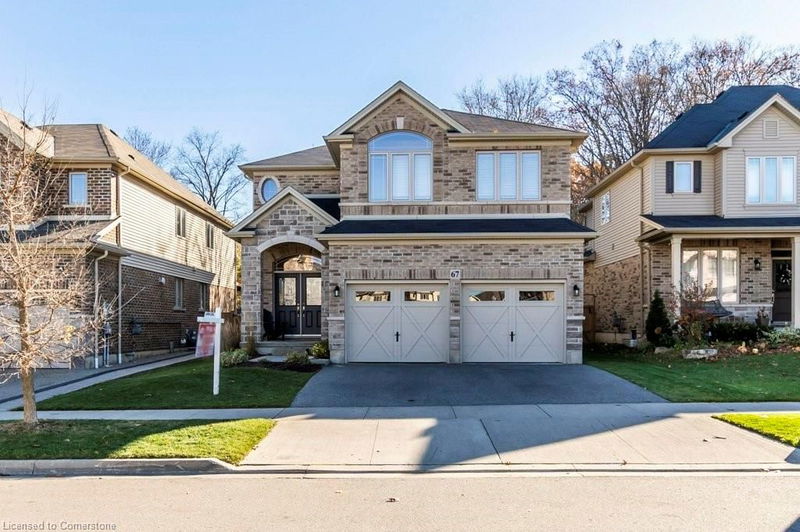重要事实
- MLS® #: 40674770
- 物业编号: SIRC2161901
- 物业类型: 住宅, 独立家庭独立住宅
- 生活空间: 2,740 平方呎
- 卧室: 4+1
- 浴室: 3+1
- 停车位: 4
- 挂牌出售者:
- RE/MAX REAL ESTATE CENTRE INC., BROKERAGE
楼盘简介
Welcome to 67 Elmbank Trail! This stunning 4+1 bedroom contemporary home invites you in with a charming front porch and grand double-door entry. Step inside to discover a light-filled, family-oriented space designed to exceed expectations, with elegance in every detail.
The open-concept main floor, freshly painted and carpet-free, boasts 9-foot ceilings, crown moulding, and an abundance of windows that frame the fully fenced, landscaped backyard. Enjoy outdoor living with an expansive deck and patio that back onto a tranquil nature trail and greenspace. Engineered hardwood and neutral ceramic tile flow throughout, complementing the beautiful Great Room, where custom cabinetry and a gas fireplace create the perfect ambiance. The timeless white Kitchen is sure to impress with its abundance of cabinets, white quartz countertops, gas stove, a butler's pantry, and an impressive 6.5' x 5' island with a double sink and even more storage!
Hardwood stairs lead to the second floor, where four generously sized bedrooms await, each with ample closet space and large windows. The Primary Bedroom offers two walk-in closets and a bonus adjacent Nursery/Office. The luxurious 5 piece ensuite retreat boasts an elegant stand alone soaker tub, large shower & custom shelving.
The professionally finished basement is carpet-free, soundproof, and perfect for relaxation, featuring a cozy rec room & roughed-in surround sound. An additional large bedroom with a sizable window and a spacious 3-piece bathroom with xa0walk-in shower complete this space.
Designed for convenience, this home includes smart LED lighting throughout, as well as smart-enabled garage and front doors.
This home truly has it all—schedule your private showing today and prepare to be impressed!
房间
- 类型等级尺寸室内地面
- 大房间总管道14' 2.8" x 18' 8"其他
- 餐厅总管道10' 9.1" x 15' 10.1"其他
- 厨房总管道10' 9.1" x 14' 4"其他
- 卧室二楼10' 7.8" x 18' 6.8"其他
- 主卧室二楼18' 8" x 19' 5.8"其他
- 前厅总管道7' 3" x 7' 10"其他
- 卧室二楼9' 4.9" x 13' 3"其他
- 额外房间二楼9' 6.1" x 10' 2.8"其他
- 卧室二楼10' 4.8" x 12' 7.9"其他
- 康乐室地下室15' 5" x 28' 8.8"其他
- 卧室地下室13' 8.9" x 13' 10.1"其他
- 小餐室总管道7' 6.1" x 14' 4"其他
上市代理商
咨询更多信息
咨询更多信息
位置
67 Elmbank Trail, Kitchener, Ontario, N2R 0H1 加拿大
房产周边
Information about the area around this property within a 5-minute walk.
付款计算器
- $
- %$
- %
- 本金和利息 0
- 物业税 0
- 层 / 公寓楼层 0

