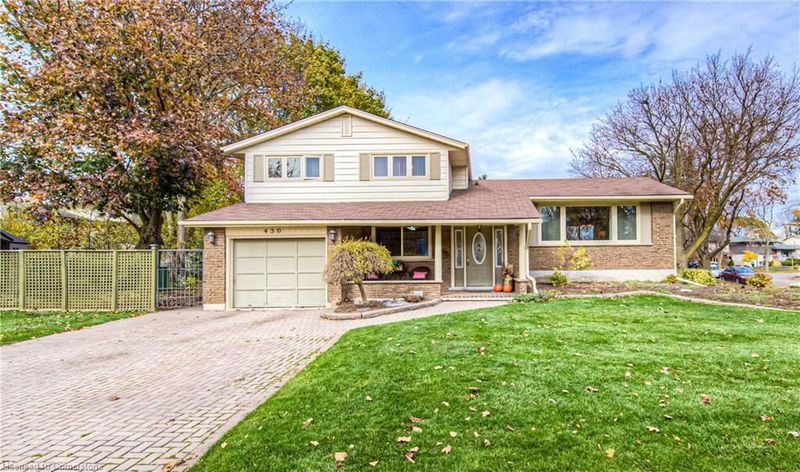重要事实
- MLS® #: 40671092
- 物业编号: SIRC2155684
- 物业类型: 住宅, 独立家庭独立住宅
- 生活空间: 1,813 平方呎
- 地面积: 8,050 ac
- 建成年份: 1966
- 卧室: 4
- 浴室: 1+1
- 停车位: 3
- 挂牌出售者:
- RE/MAX SOLID GOLD REALTY (II) LTD.
楼盘简介
This wonderful 4 level sidesplit has been lovingly cared for by the same family for 36 years. Step inside this home and you'll be met with a convenient entry landing with a front hall closet. To your left you'll find the 4th bedroom which is currently being used as a convenient main floor office as it is ideally situated for a home office. Up a few steps and now we're in the spacious, well lit living room with hardwood flooring, and tons of natural light courtesy of the large front window. This flows seamlessly into the formal dining area, which in turn leads us to the generously sized eat-in kitchen with white cabinetry.
Heading upstairs and you'll find more hardwood flooring along with three good sized bedrooms, including the primary which easily houses a king sized bed and offers a walk-in closet. There's also an updated bathroom with a granite counter top and beautiful walk-in glass shower.
You'll find the cozy family room with a wood burning fireplace just a few steps down from the kitchen. Double doors lead to the patio and side yard. Here you also have access to the garage that has a rough in for an EV Charger.
There's also a 4th unspoiled level with another bathroom, laundry, lots of flex space and a huge crawl space for all of your storage needs. Thanks to this ideal location, all essential amenities and highway access are just a stone's throw away. The home was updated to 200 amps in 2022. Other features include an r/o system, on demand hot water heater, outdoor sprinkler system, updated windows (2012) and Patio Doors (2010) and Roof (2014).
房间
- 类型等级尺寸室内地面
- 卧室总管道9' 1.8" x 13' 3.8"其他
- 家庭娱乐室总管道20' 4.8" x 13' 5.8"其他
- 厨房食用区二楼15' 3.8" x 11' 8.1"其他
- 起居室二楼17' 8.9" x 12' 9.1"其他
- 主卧室三楼11' 5" x 13' 1.8"其他
- 餐厅二楼9' 4.9" x 10' 5.9"其他
- 卧室三楼8' 11.8" x 13' 1.8"其他
- 卧室三楼12' 11.1" x 10' 9.1"其他
- 洗手间三楼7' 6.9" x 10' 9.1"其他
- 康乐室地下室20' 2.9" x 13' 8.9"其他
- 水电地下室9' 3" x 17' 5"其他
- 洗手间地下室3' 6.9" x 5' 4.9"其他
- 其他地下室24' 8.8" x 13' 10.8"其他
- 洗衣房地下室17' 3.8" x 9' 1.8"其他
上市代理商
咨询更多信息
咨询更多信息
位置
450 Forest Hill Drive, Kitchener, Ontario, N2M 4H5 加拿大
房产周边
Information about the area around this property within a 5-minute walk.
付款计算器
- $
- %$
- %
- 本金和利息 0
- 物业税 0
- 层 / 公寓楼层 0

