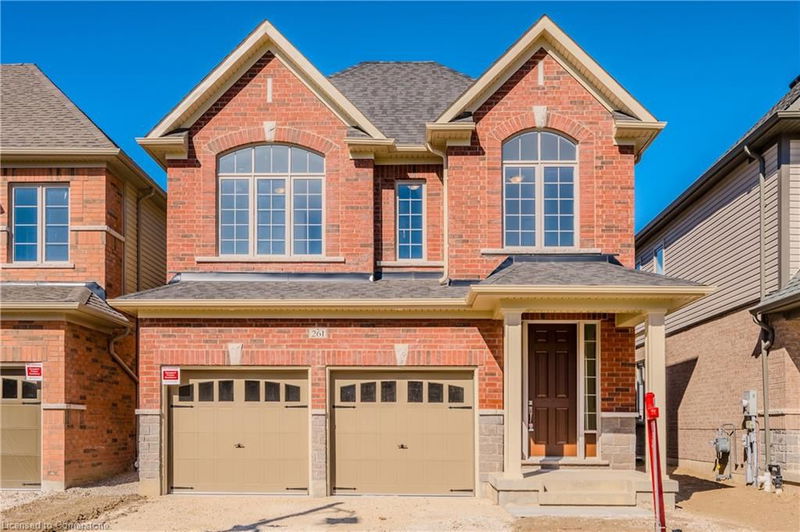重要事实
- MLS® #: 40662728
- 物业编号: SIRC2135317
- 物业类型: 住宅, 独立家庭独立住宅
- 生活空间: 3,693.07 平方呎
- 建成年份: 2024
- 卧室: 4
- 浴室: 4+1
- 停车位: 4
- 挂牌出售者:
- Royal LePage Wolle Realty
楼盘简介
OPEN HOUSE: SAT&SUN, NOV. 9&10, 2PM-4PM. Step into a realm of elegance and modern convenience in this bristol model home. this stunning residence features 4 SPACIOUS BEDROOMS AND 4.5 LUXURIOUS BATHROOMS, designed for comfort and style. The entryway invites you into the entrance foyer with a coat closet—setting the stage for a welcoming ambiance. EXQUISITE ENGINEERED HARDWOOD FLOORING flows throughout. The GREAT ROOM IS A COZY HAVEN, anchored by a STYLISH GAS FIREPLACE with a BEAUTIFUL WOOD MANTLE, perfect for intimate evenings. The DINING ROOM EXUDES AN INVITING ATMOSPHERE for family gatherings. BOTH ROOMS FEATURE A COFFERED CEILING, adding architectural elegance. Prepare to be inspired in the GOURMET KITCHEN, where WHITE SHAKER CABINETRY provides AMPLE STORAGE and TIMELESS BEAUTY. Culinary enthusiasts will appreciate the UPGRADED LG STAINLESS STEEL APPLIANCES, including a BUILT-IN OVEN and ELECTRIC COOKTOP. The FRENCH DOOR REFRIGERATOR with INSTAVIEW allows quick access, while the DISHWASHER is conveniently located within the island. Enjoy casual dining at the BREAKFAST BAR. The DINETTE AREA features a LARGE SLIDING DOOR, allowing NATURAL LIGHT to flood the space. Completing the main floor are a LAUNDRY ROOM and a 2-PIECE POWDER ROOM. Ascend to the PRIMARY BEDROOM, boasting a DRAMATIC COFFERED CEILING and an EXPANSIVE WALK-IN CLOSET. Indulge in RELAXATION in the OPULENT FIVE-PIECE ENSUITE with GRANITE COUNTERS and a GLASS-ENCLOSED SHOWER. With THREE ADDITIONAL BEDROOMS and thoughtfully designed BATHROOMS featuring a JACK 'N' JILL layout, there’s AMPLE SPACE for the FAMILY. The FINISHED BASEMENT boasts 9-FOOT CEILINGS AND A BATHROOM. This VERSATILE SPACE is ideal for GATHERINGS or an IN-LAW SUITE. Minutes from St. Josephine Bakhita Catholic School and RBJ Schlegel Park, this home offers a perfect blend of convenience and luxury. Experience the elegance of the Bristol Model by Heathwood Homes—your sanctuary awaits! Embrace a lifestyle of comfort and sophistication!
房间
- 类型等级尺寸室内地面
- 门厅总管道7' 3" x 8' 7.9"其他
- 餐厅总管道11' 5" x 14' 6"其他
- 厨房总管道11' 5" x 14' 11"其他
- 起居室总管道14' 6" x 14' 6"其他
- 早餐室总管道10' 7.8" x 10' 11.1"其他
- 洗手间总管道3' 4.1" x 6' 9.8"其他
- 洗衣房总管道8' 7.9" x 9' 3.8"其他
- 卧室二楼10' 7.8" x 16' 9.1"其他
- 洗手间二楼5' 8.8" x 13' 5.8"其他
- 卧室二楼9' 8.1" x 18' 8"其他
- 洗手间二楼4' 11.8" x 9' 10.8"其他
- 主卧室二楼13' 10.9" x 18' 11.9"其他
- 其他二楼6' 7.1" x 7' 8.1"其他
- 卧室二楼12' 6" x 13' 3.8"其他
- 康乐室下层25' 3.9" x 25' 11"其他
- 水电下层15' 10.9" x 16' 2"其他
- 洗手间下层4' 11" x 8' 7.1"其他
- 地窖/冷藏室下层6' 9.1" x 8' 7.9"其他
上市代理商
咨询更多信息
咨询更多信息
位置
261 Broadacre Drive, Kitchener, Ontario, N2R 0S6 加拿大
房产周边
Information about the area around this property within a 5-minute walk.
付款计算器
- $
- %$
- %
- 本金和利息 0
- 物业税 0
- 层 / 公寓楼层 0

